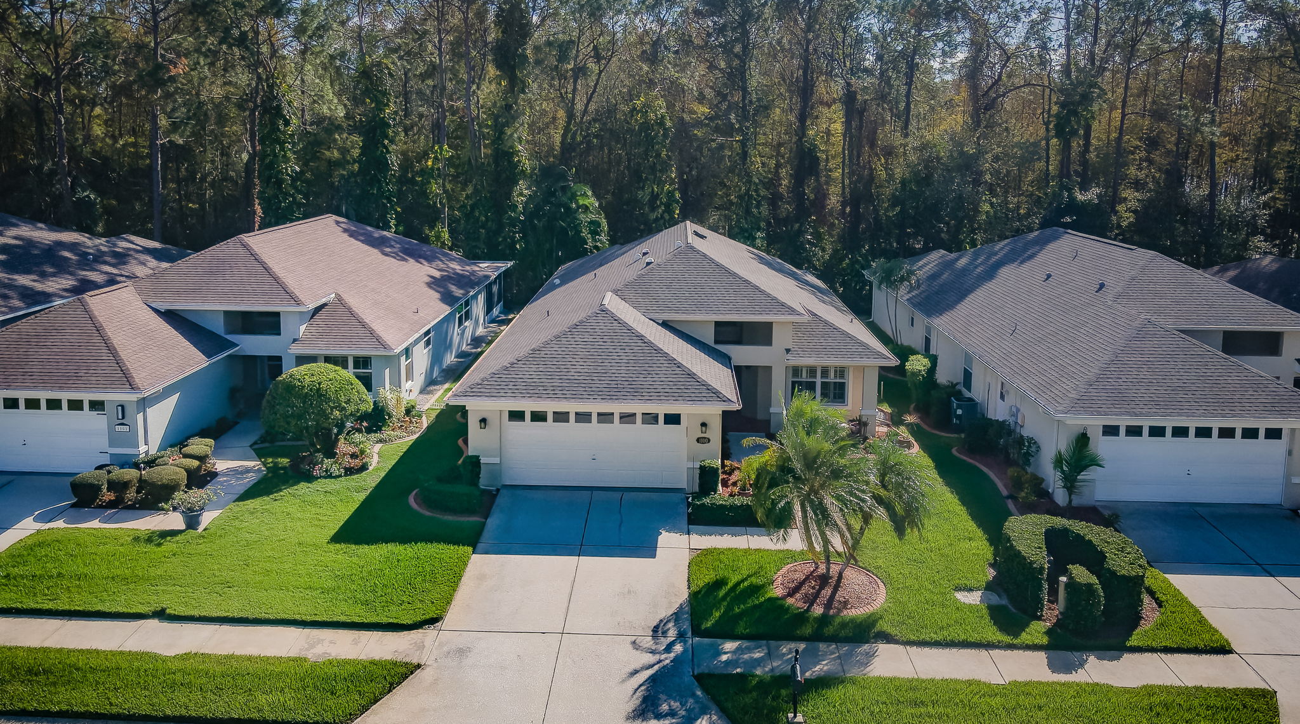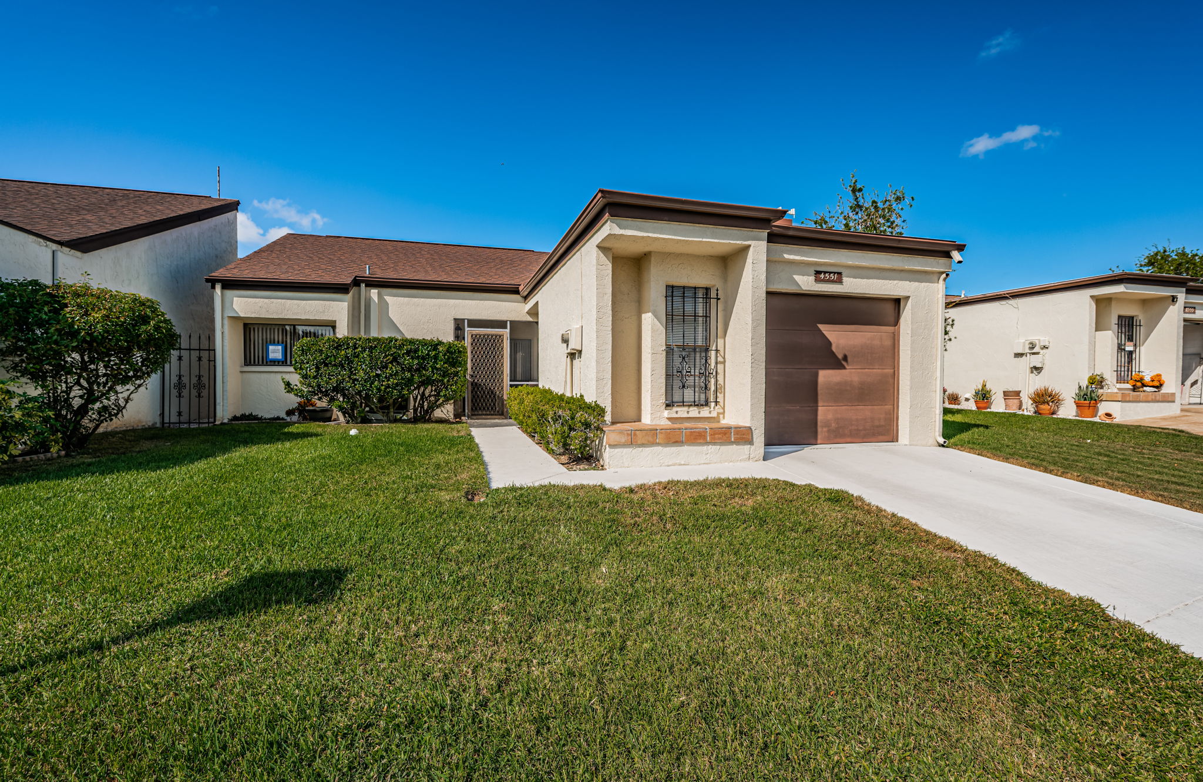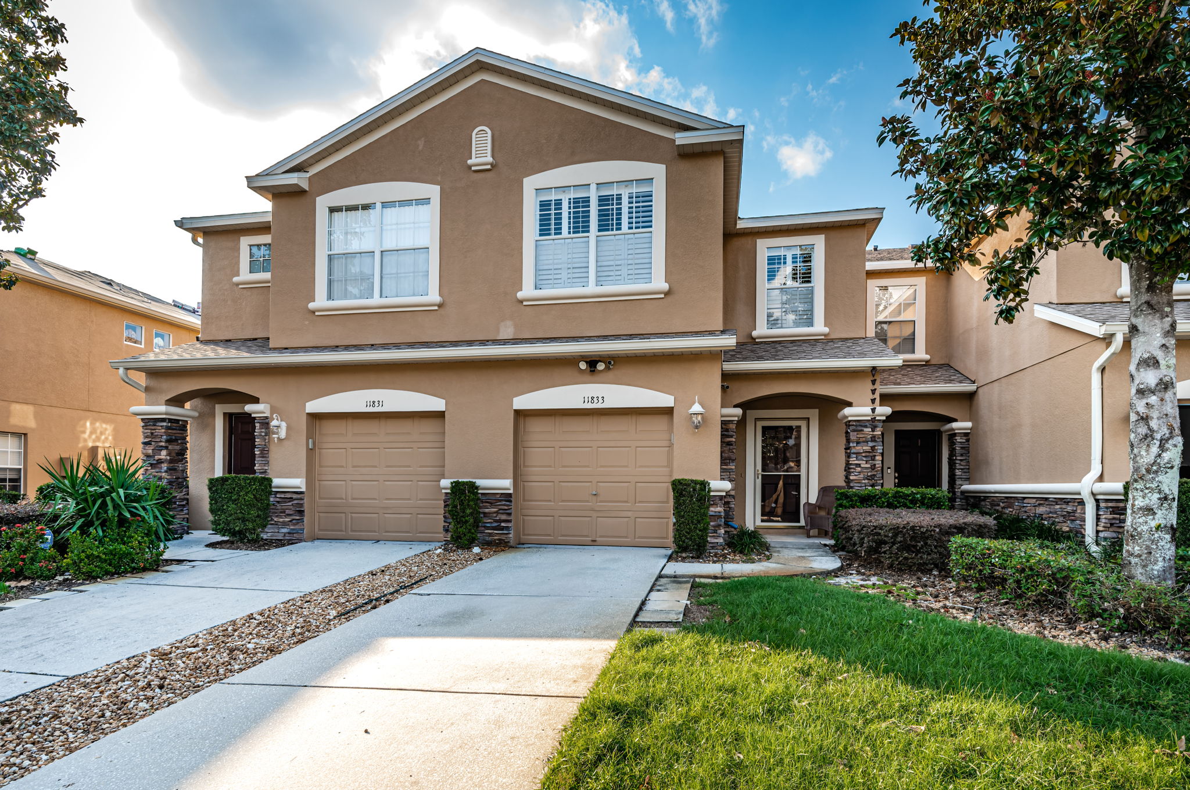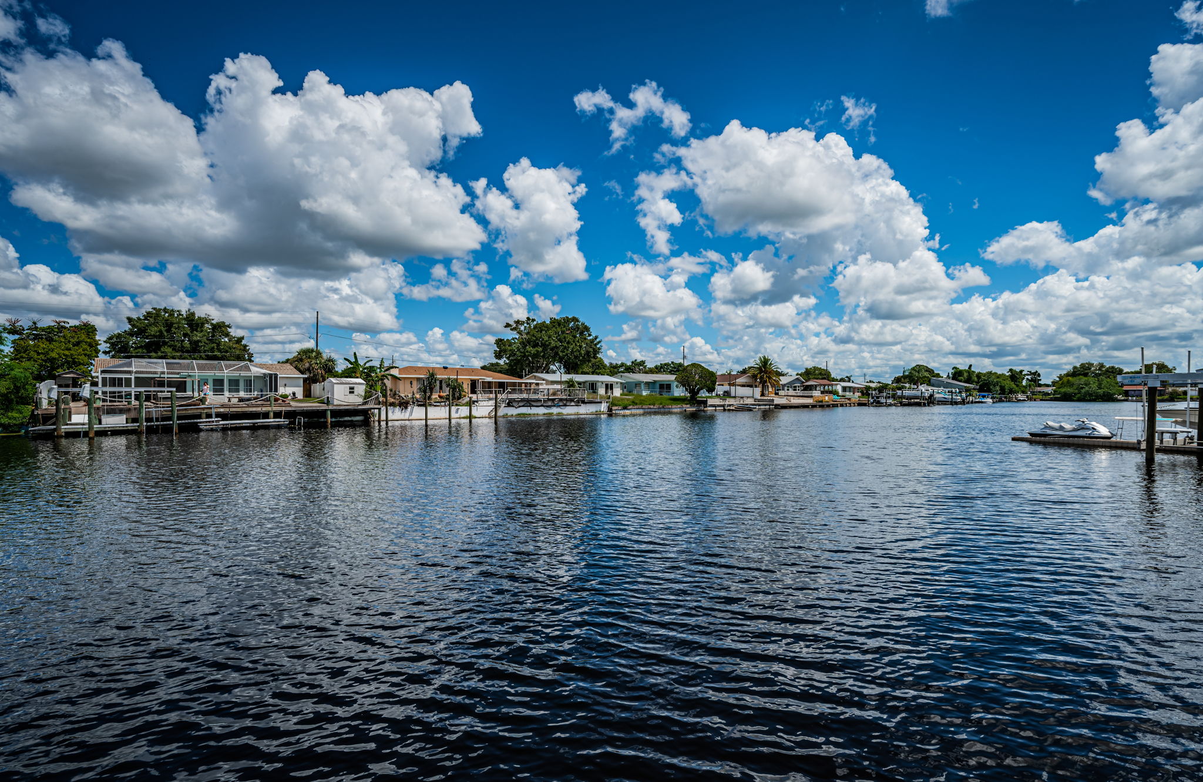Overlooking Fox Hollow Golf Course!
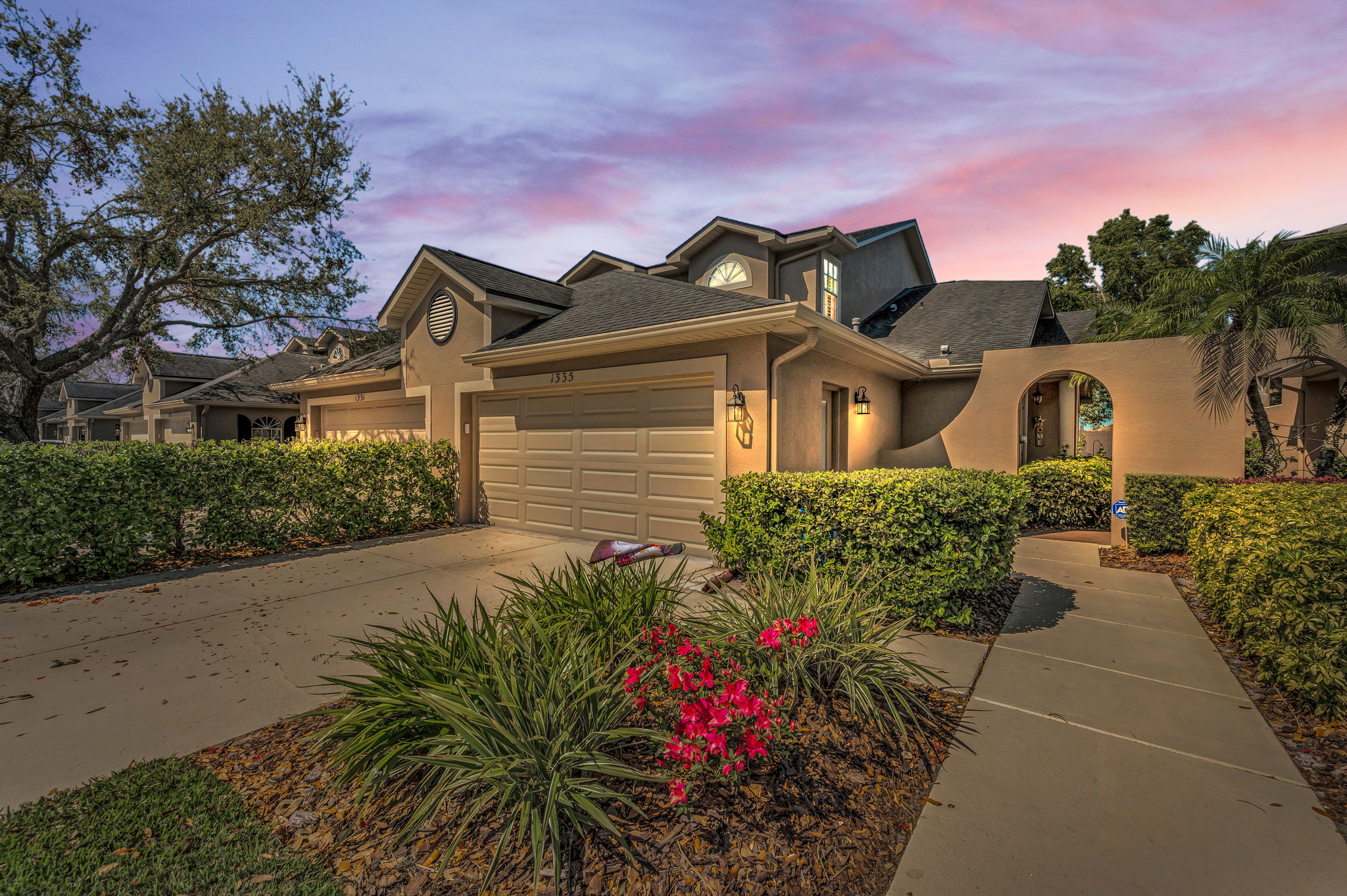
Overlooking the magnificent Fox Hollow Golf Course’s 8th fairway, this stunning 3 bedroom/2.5 bath/2 car garage townhome is located in the Fairview section of this sought-after subdivision. Pristine landscaping surrounds the residence, introducing the private, paved courtyard and entryway’s portico. Elegant flagstones wind their way around to the backyard’s brick patio showcasing lush views. Tray ceilings, transom windows, crown molding, and custom plantation shutters add architectural interest to this sun-filled space recently treated to a NEW A/C and NEW hot water heater. The living room features a gas fireplace topped with a wood mantle, a dry bar displaying glass shelving, and a pair of sliders to the alfresco entertainment/relaxation area. A large set of windows illuminates the formal dining room integrated into the beautifully remodeled kitchen boasting NEWER stainless appliances and NEWER cabinets accented with NEWER, premium granite countertops. From the well-placed flush mount lighting to the pantry and gleaming tile floor, this home’s hearth makes a welcoming statement. In addition to the charming powder room, access to a large storage area, and a laundry room with cabinetry, the FIRST FLOOR includes the master suite with its own entrance to the screened patio. The ensuite bath offers lovely sanctuary, lit by recessed lighting, granite-crowned dual sinks, a large shower room, and spacious walk-in closet. Upstairs, the two bedrooms are both sunny and outfitted with carpeting and large windows dressed in versatile shutters. The second full bath is well-appointed with fine fixtures and finishes along with a tub and tile surround. This neighborhood is one of the jewels of Trinity and nestled near the famed Fox Hollow Golf Club and The Grille at Fox Hollow. A quiet, well-tended community, Fairview enjoys close proximity to everything including shops, fine dining, the Pinellas Trail, and easy access to all thoroughfares. In other words…an exquisite lifestyle.

