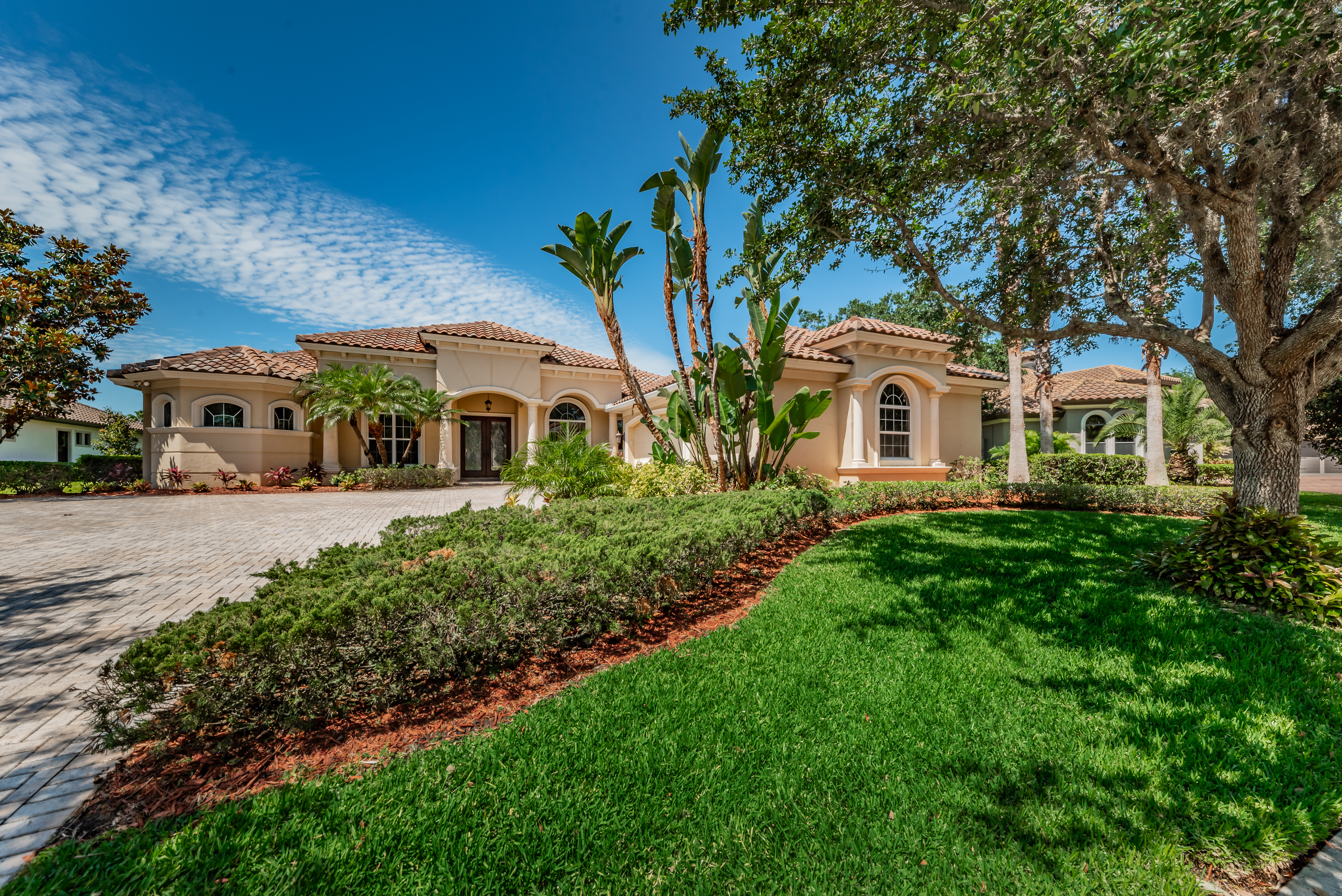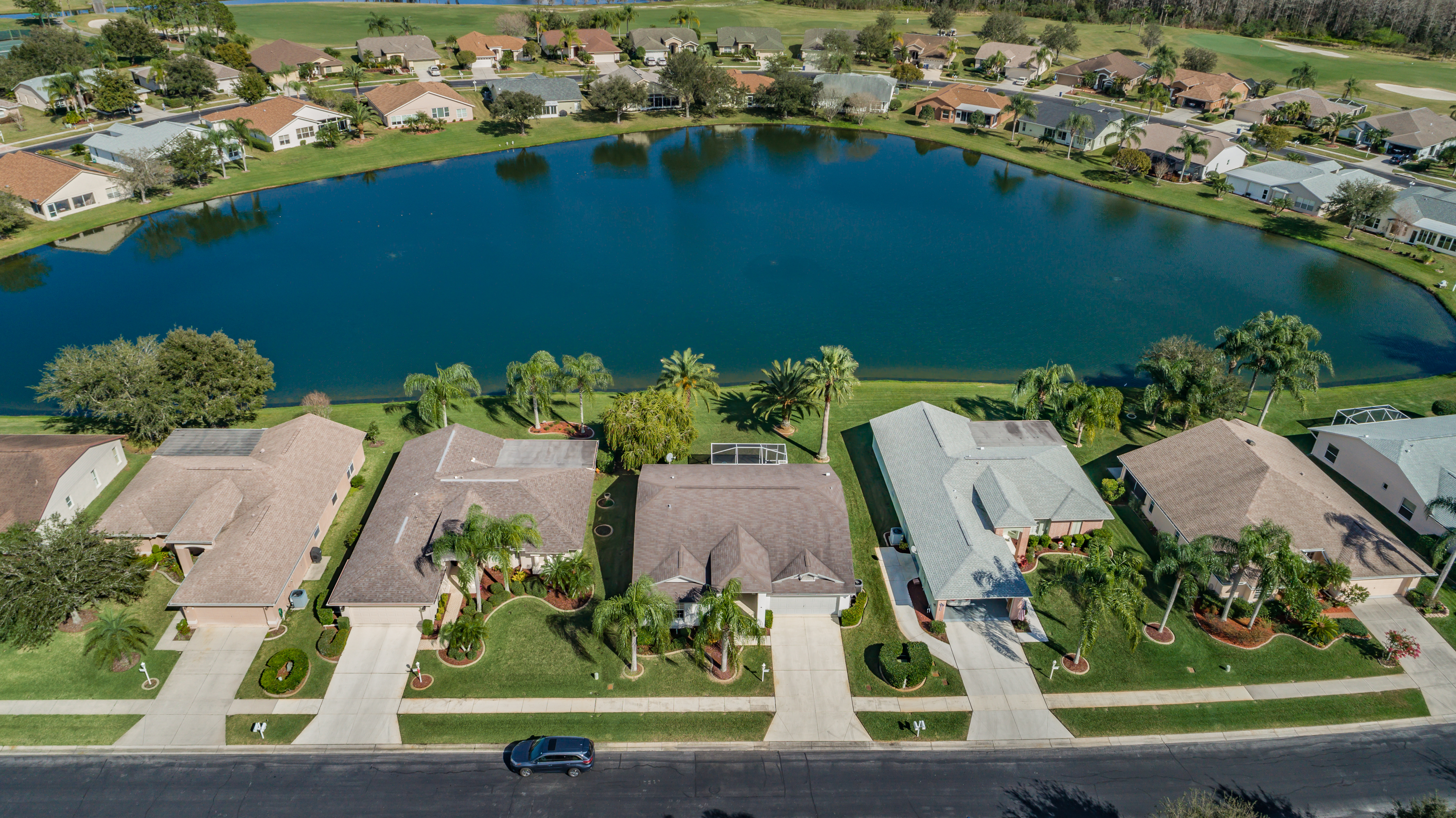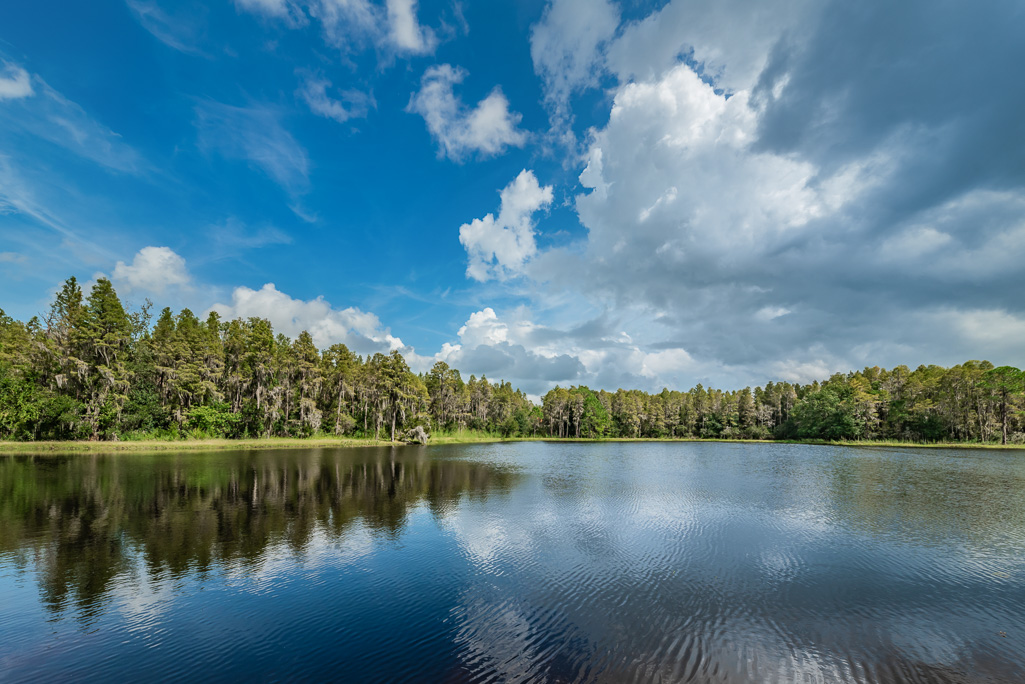The Ultimate in Luxury Living!

For the ultimate in luxury living, Champions Club is the jewel of Trinity. This 4 bedroom/3.5 bath/3 car garage manse was custom-designed and built by the award-winning Campagna Homes. Every room is its own piece of art. With coffered ceilings, plantation shutters, graceful archways, unique moldings, and high-end fixtures and finishes, this home is ready for its magazine photo shoot. The entrance alone is grand, featuring a sea of pavers leading to the impressive entryway’s leaded glass doors. Besides their panoramic views, sliders and oversized windows lend lovely natural light. In addition to stunning formal living and dining rooms, the family room is fabulous with its stacked stone gas fireplace and chic dry bar with wine frig. The gourmet kitchen is nestled in a setting of luxuriant hardwoods and stainless appliances while the outdoor space feels like a fine resort that includes a self-cleaning saltwater pool/heated spa as well as the ideal outdoor kitchen with Wolf gas grill and 2 burner cooktop. Besides a new gas hot water heater in 2019, a whole house vacuum system, California closets in all bedrooms, laundry and pantry; engineered wood and porcelain tile floors shine throughout. A Russound sound system filters throughout the home and lanai area with room-by-room controls. It’s a short distance to the amenity-rich club which boasts the finest in golf courses, as well as a pool, tennis courts, a magnificent clubhouse, well-appointed fitness center and picturesque veranda; this is Florida’s finest.





