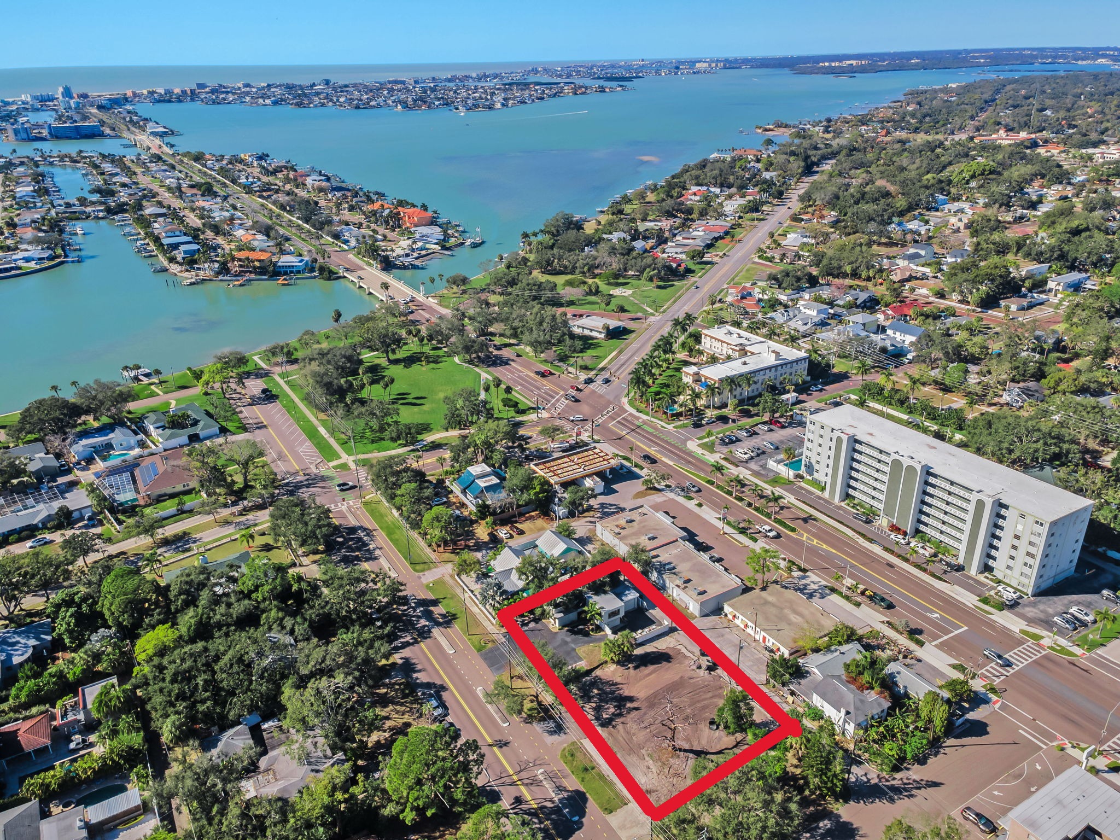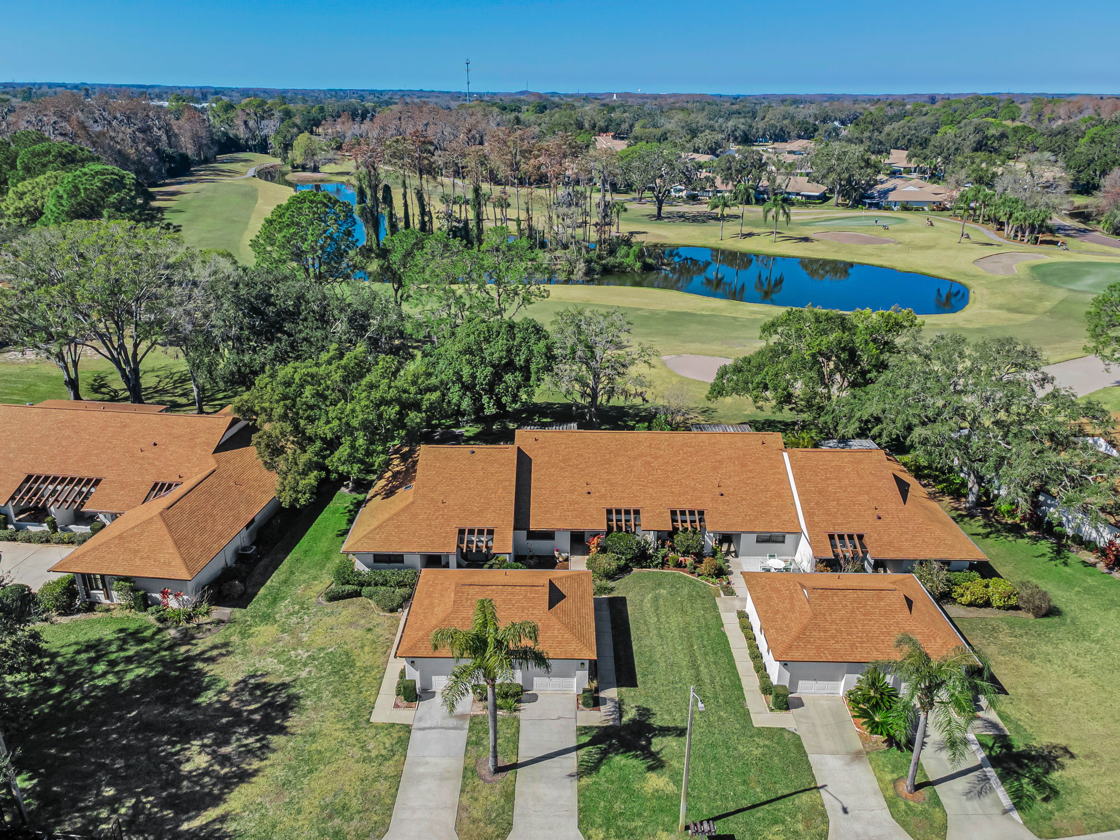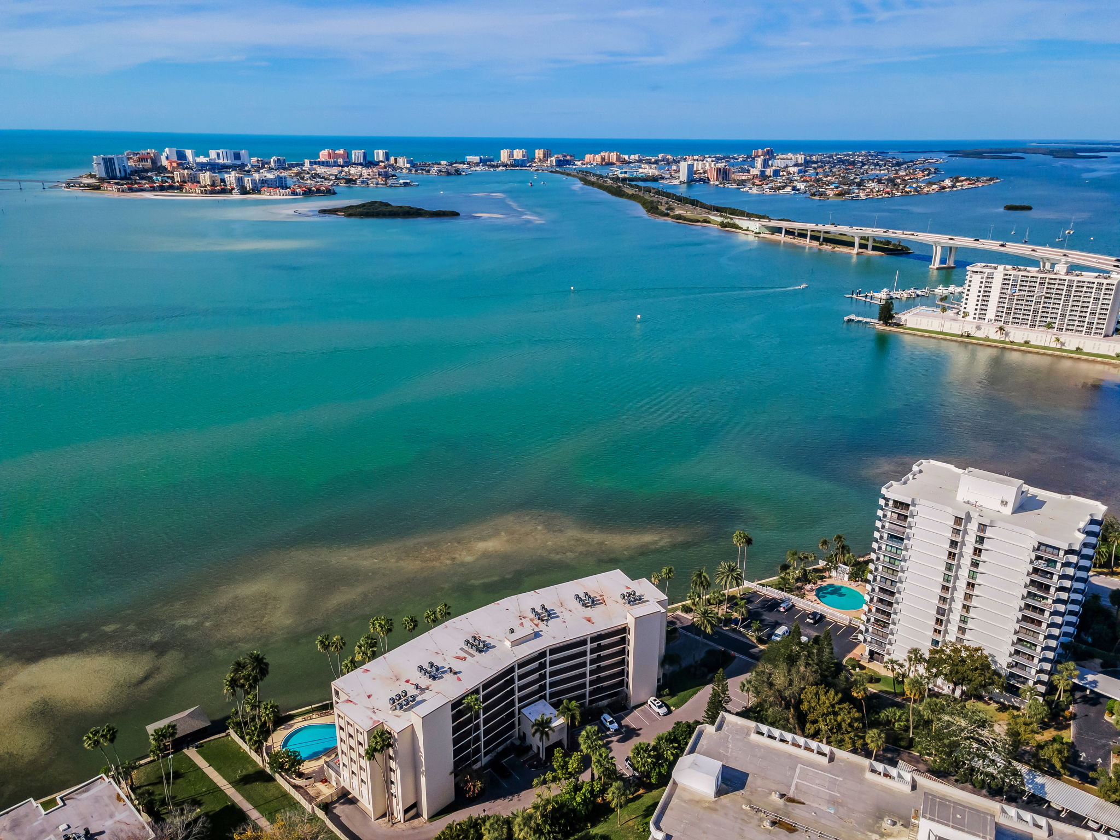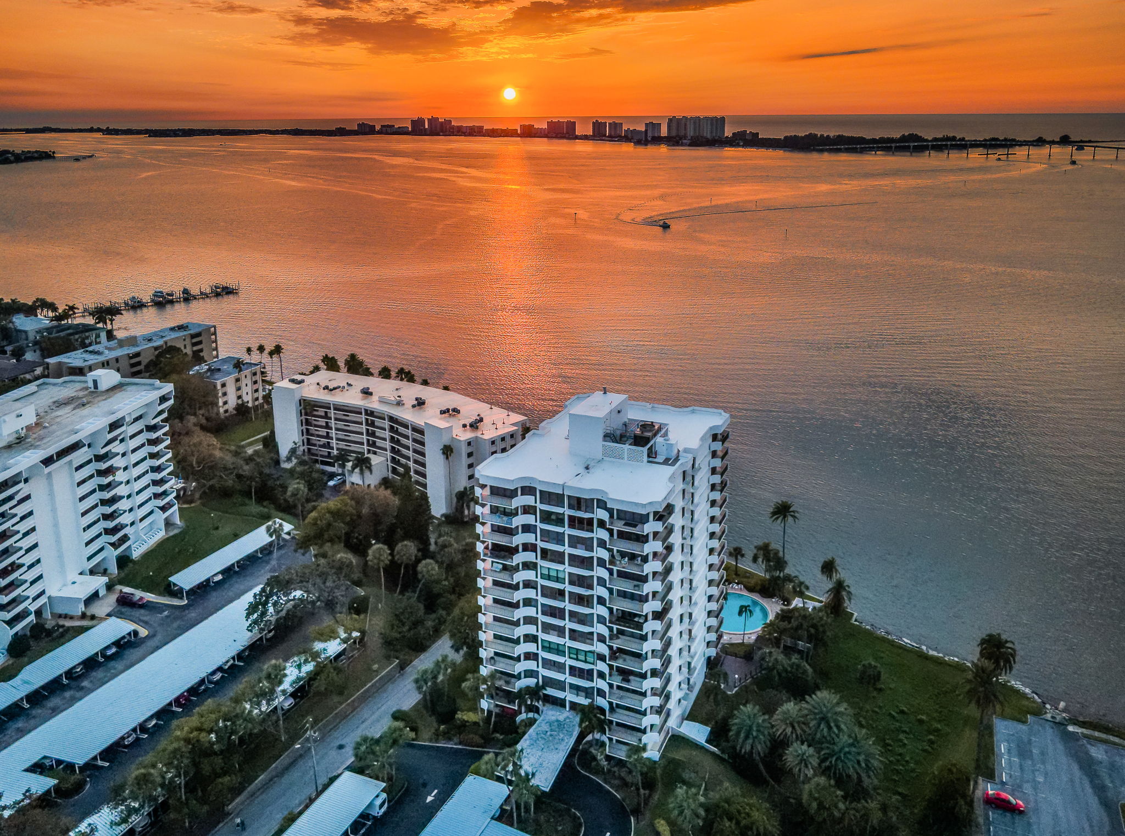Tropical Paradise in Palm Harbor, FL!
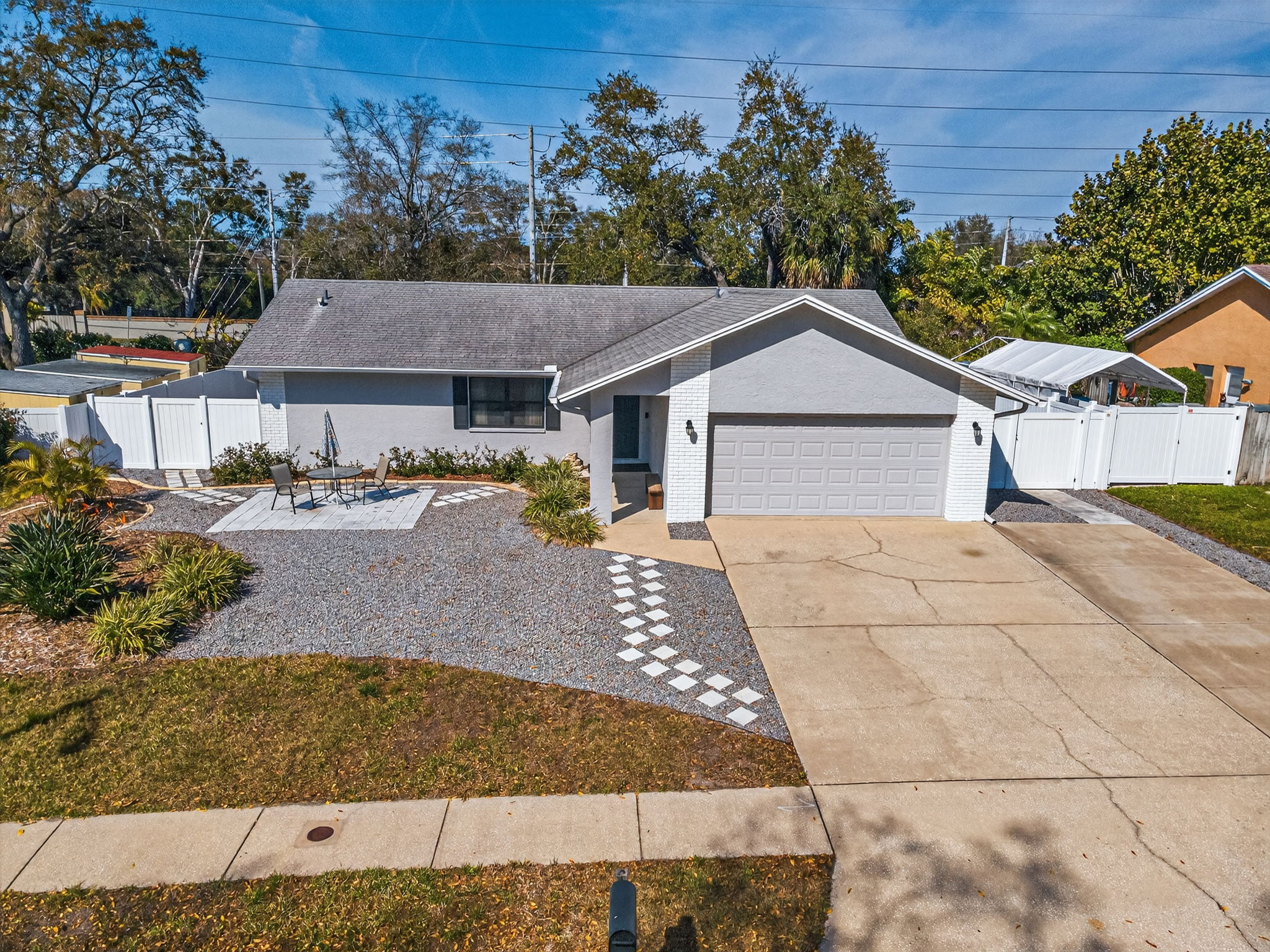
This picturesque Palm Harbor home boasts the sweeping curb appeal you’d expect to find in such a sought-after enclave. With 3 bedrooms, 2 full baths, and a 2-car garage, this ranch style/block construction home features a 3-car driveway that borders several tiled walkways: one leads to a spacious concrete patio, another to an inviting covered porch, and the third to a spectacular yard enclosed with a vinyl fence. A custom-built, screened lanai (with hurricane shutters) makes for a true retreat with ample room for dining, relaxing, and even space for your workout equipment. A serving port from the kitchen and a beautiful set of French doors from the formal dining room elevate the space to an entertainment destination for holidays and milestone celebrations. A huge stone patio extends well beyond the lanai’s footprint into the yard, reaching along both sides of the home lending tremendous design flexibility to this alfresco haven. There’s even the ideal construct to accommodate a cozy firepit. Inside, cathedral ceilings lend drama to the Great Room plan displaying a picture window and set of doors revealing the lanai. This expansive space allows an endless array of furniture configurations. The light and bright eat-in kitchen is well appointed with tons of storage space and a large pantry; the interior laundry room is fitted with newer appliances, plenty of cabinetry, and a utility sink. The split floor plan encompasses all three bedrooms which are carpeted and outfitted with generous closets, while the second bath was COMPLETELY RENOVATED with contemporary stylings. Only a quick drive to the famous Caladesi Island State Park, Honeymoon Island, eclectic Dunedin, Pinellas Trail, (the forty-seven-mile, multi-use pathway that runs from St. Petersburg to Tarpon Springs), and the unparalleled Clearwater Beach — The Hammocks subdivision in Pinellas County is not in an evacuation zone and benefits from the stellar school district. An assumable VA loan with low interest is available for qualified buyers. This home on Foxcroft Drive has it all!

