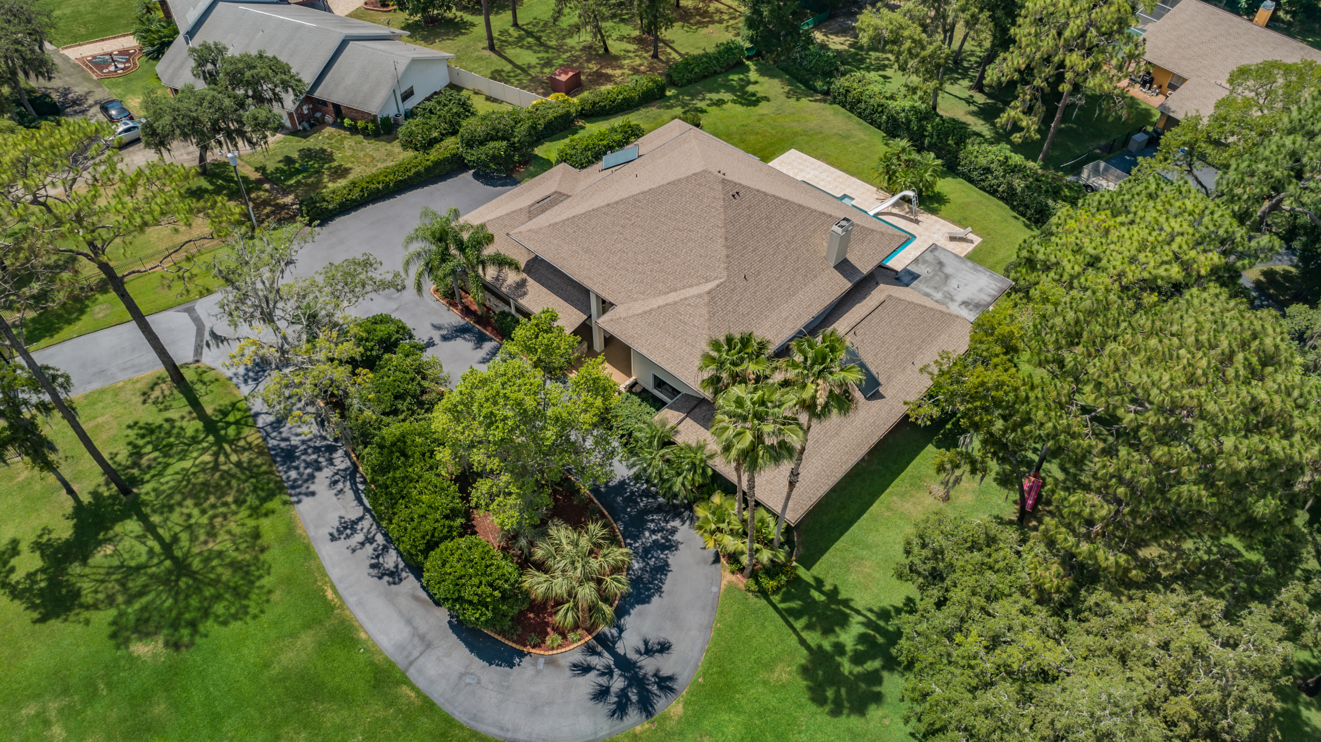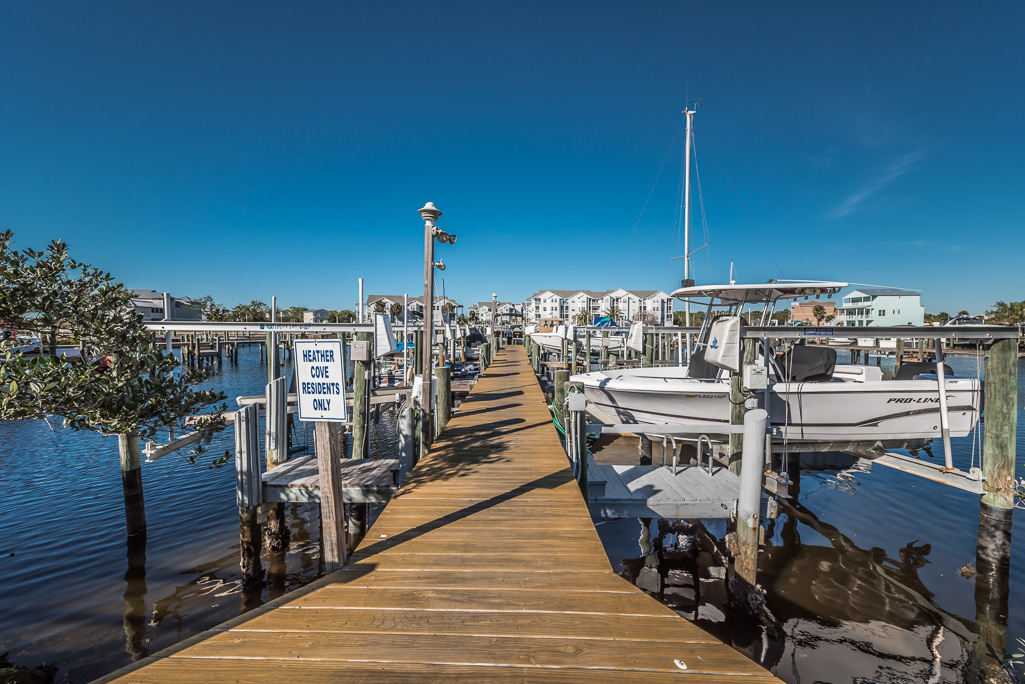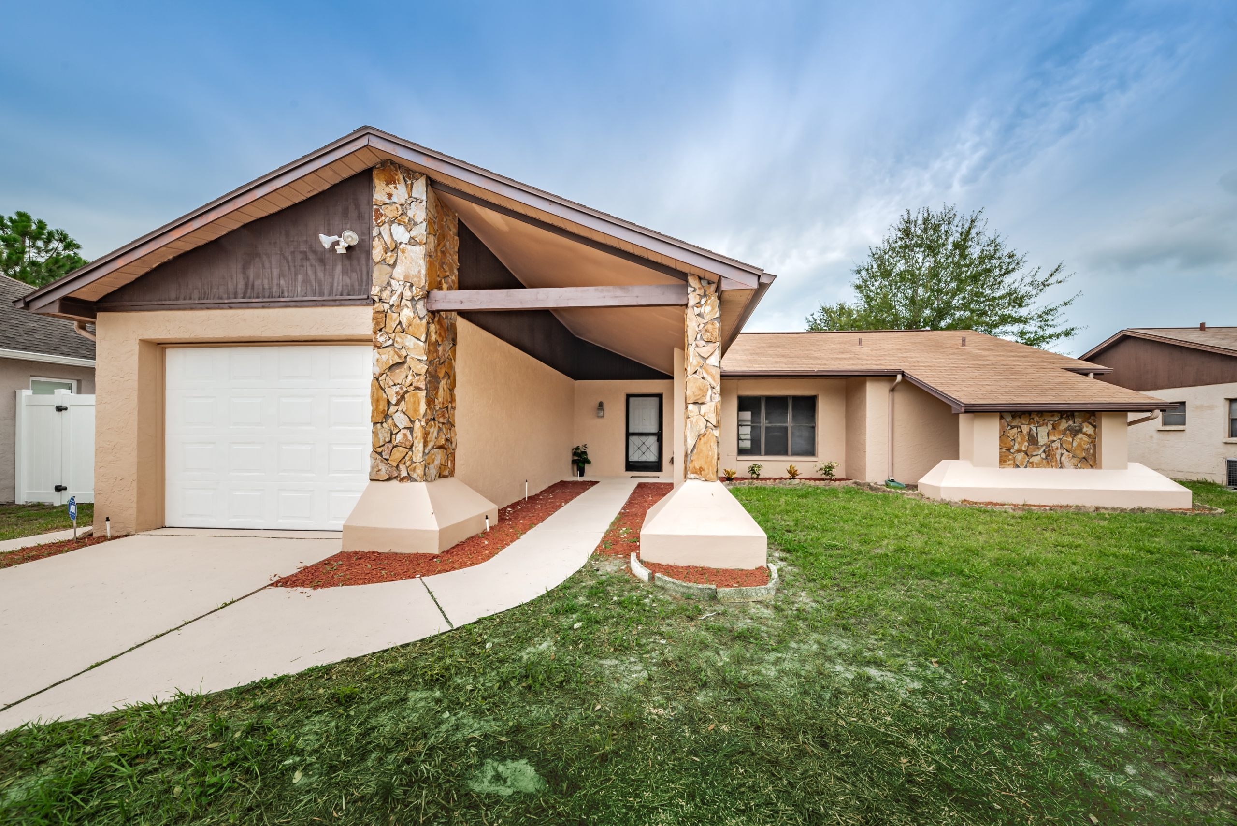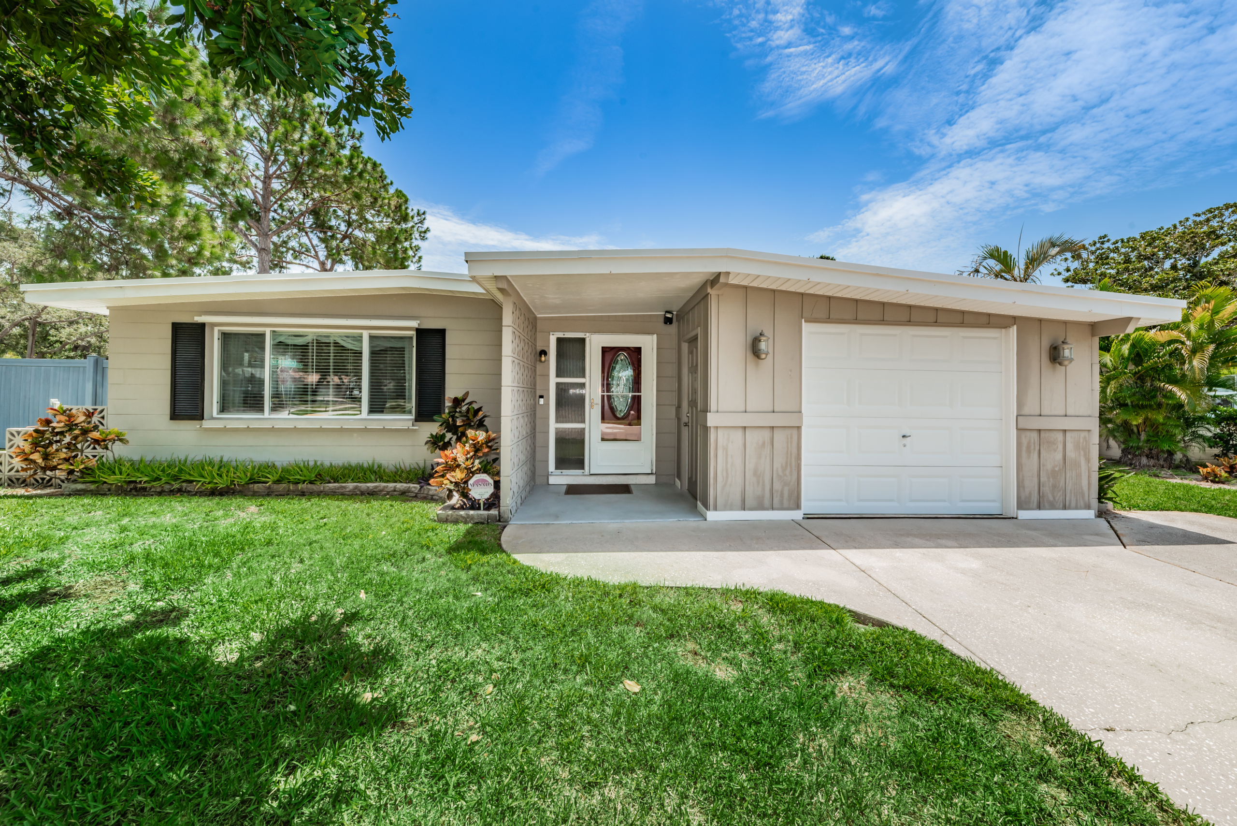Waterfront and Golf Course Views!
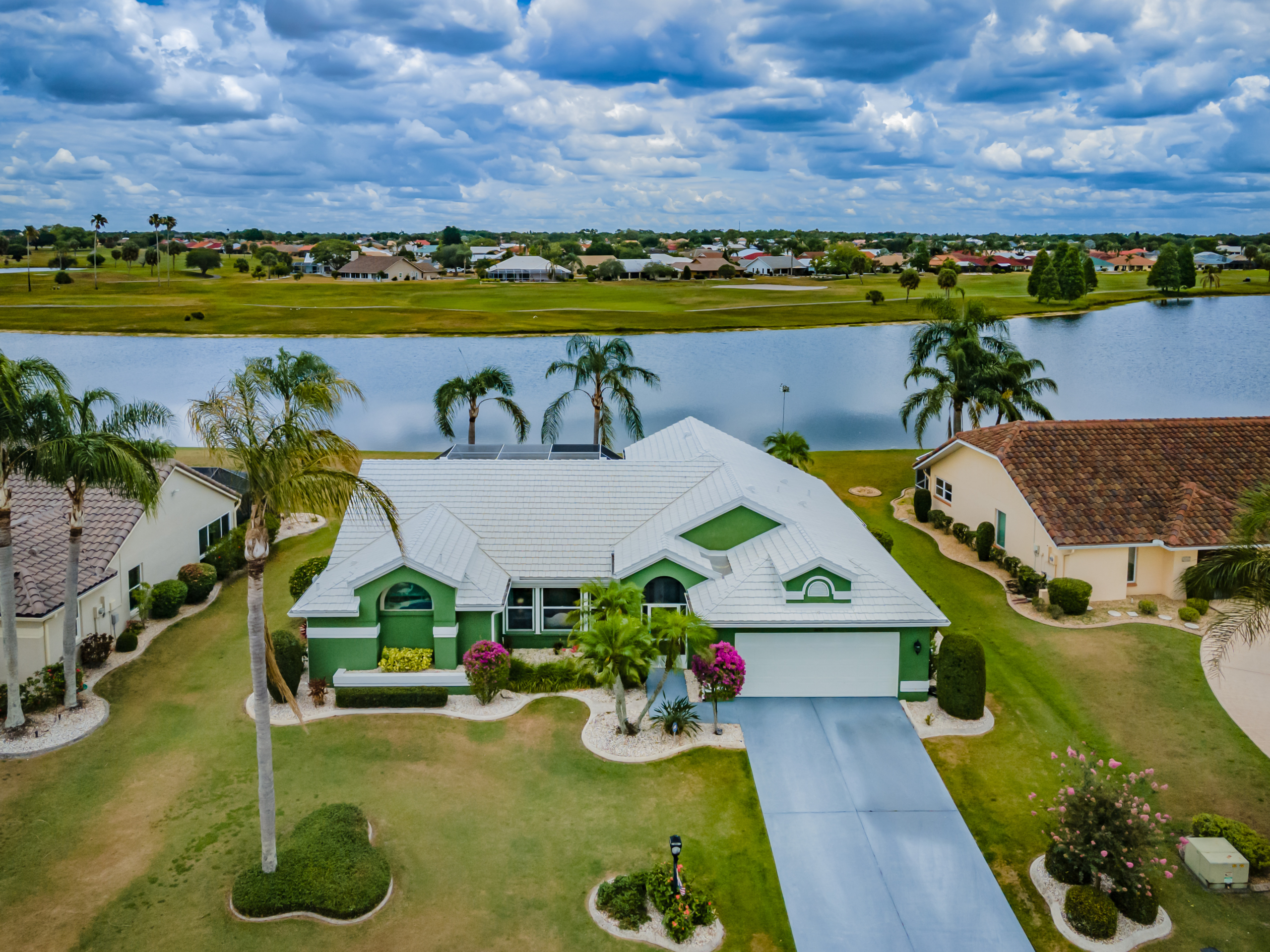
Bright and beautiful, this 3-bedroom, 2-full bath, 2-car garage home sits on sparkling Lake Wedgewood with spectacular views of the Sandpiper Golf Course. Pride of ownership shows in every corner of this pristine property. Soaring vaulted ceilings and unique architectural niches grace this versatile floor plan; newly installed hardwood flooring and plantation shutters add distinctive ambiance. For holidays and hosting, the spacious formal living and dining rooms allow ample space to entertain. For those relaxing occasions, the airy family room boasts double rows of newer windows for a stylish statement. The adjacent eat-in kitchen is lit by sliders offering vistas of the gorgeous outdoor space. From its large breakfast bar to the sleek tray ceiling, you get a modern cottage vibe courtesy of the gleaming white cabinetry, butler’s station, and stainless appliances. There’s also a reverse osmosis system. Featuring a split bedroom floor plan, the master suite is lovely with its own set of sliders to the lanai and two walk-in closets. As for the ensuite bath, a door separates the shower from the unique back-to-back vanities. With access from three sets of sliding doors, the alfresco retreat is absolutely grand with covered dining areas set back from the heated pool and spa. Besides electric storm shutters, other updates/extras include new water heater (2020), new exterior paint (2019), new pool pump (2018), new irrigation pump (2018), new AC (2015), new aluminum roof (2005), and new CPVC plumbing (2005). Irrigation for the yard is drawn from the lake. Just an hour from Tampa, Sun City Center is a premier 55+ community with an abundance of activities and amenities including golf, indoor/outdoor swimming pools, fitness center, HAR-TRU tennis courts, dog parks, and over 200 social clubs that cover a full range of interests. Yes, you CAN have it all!

