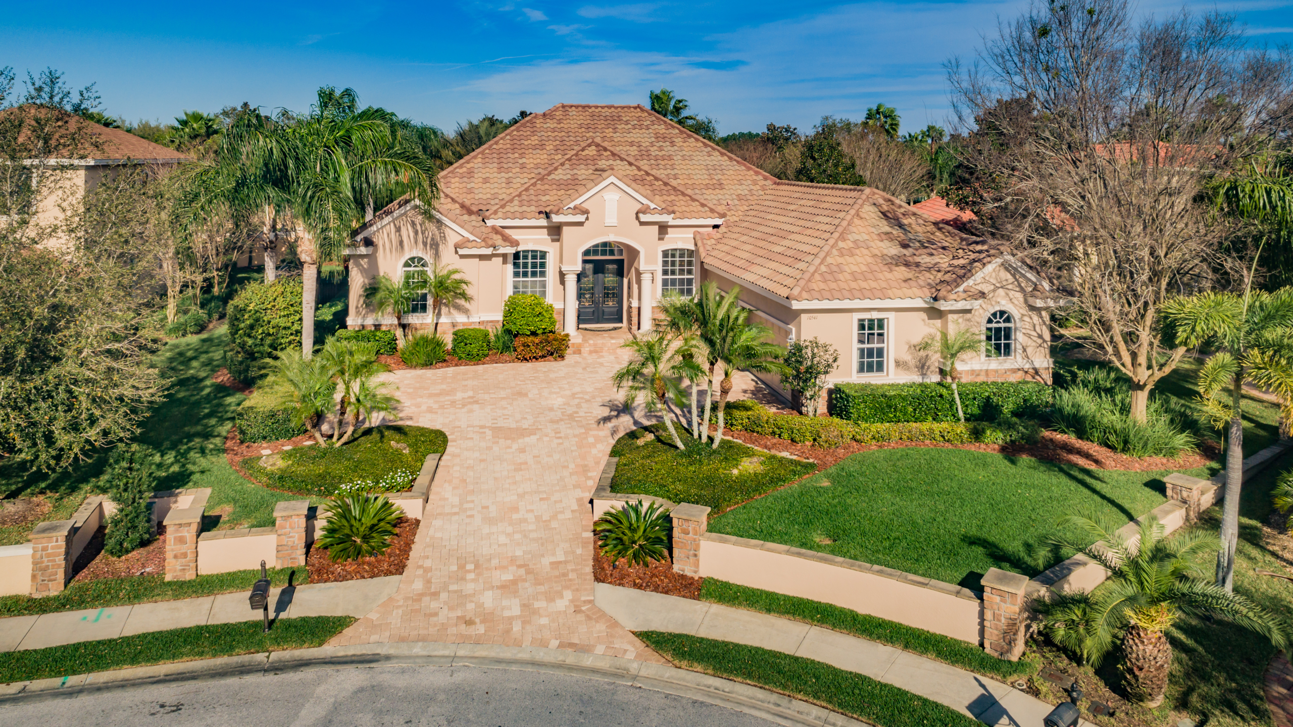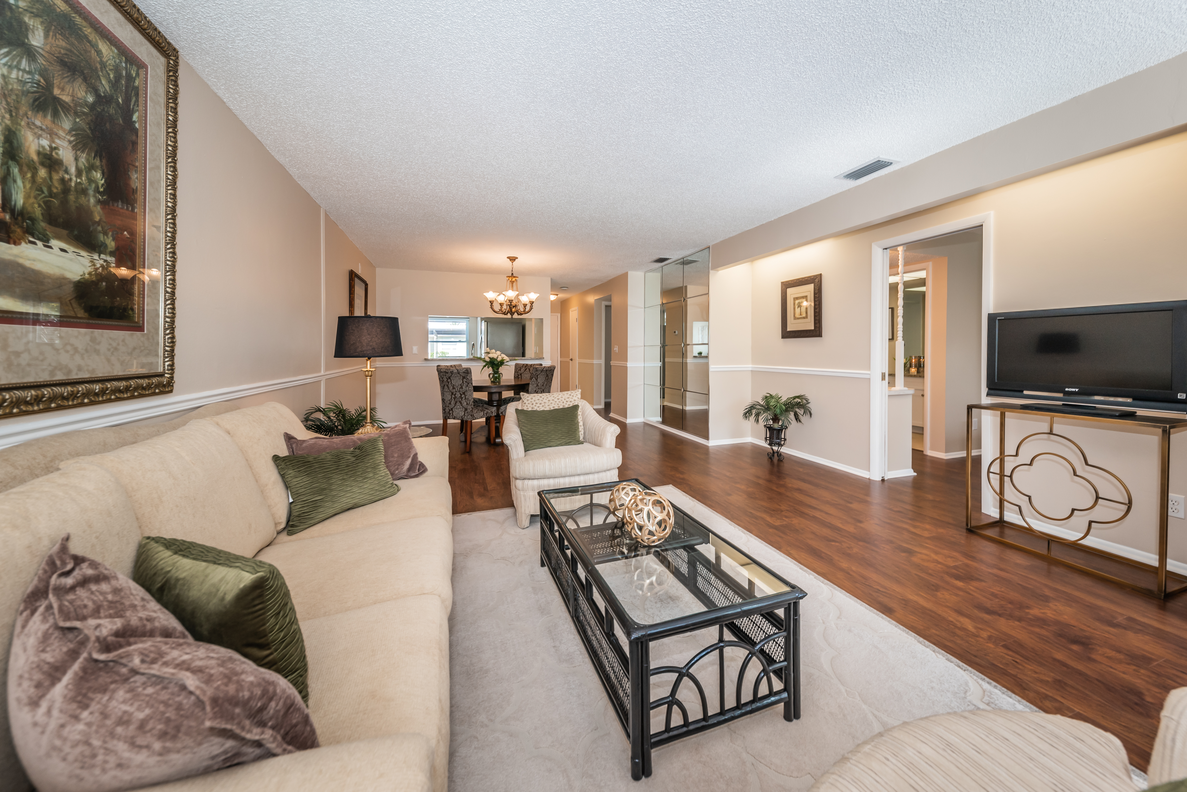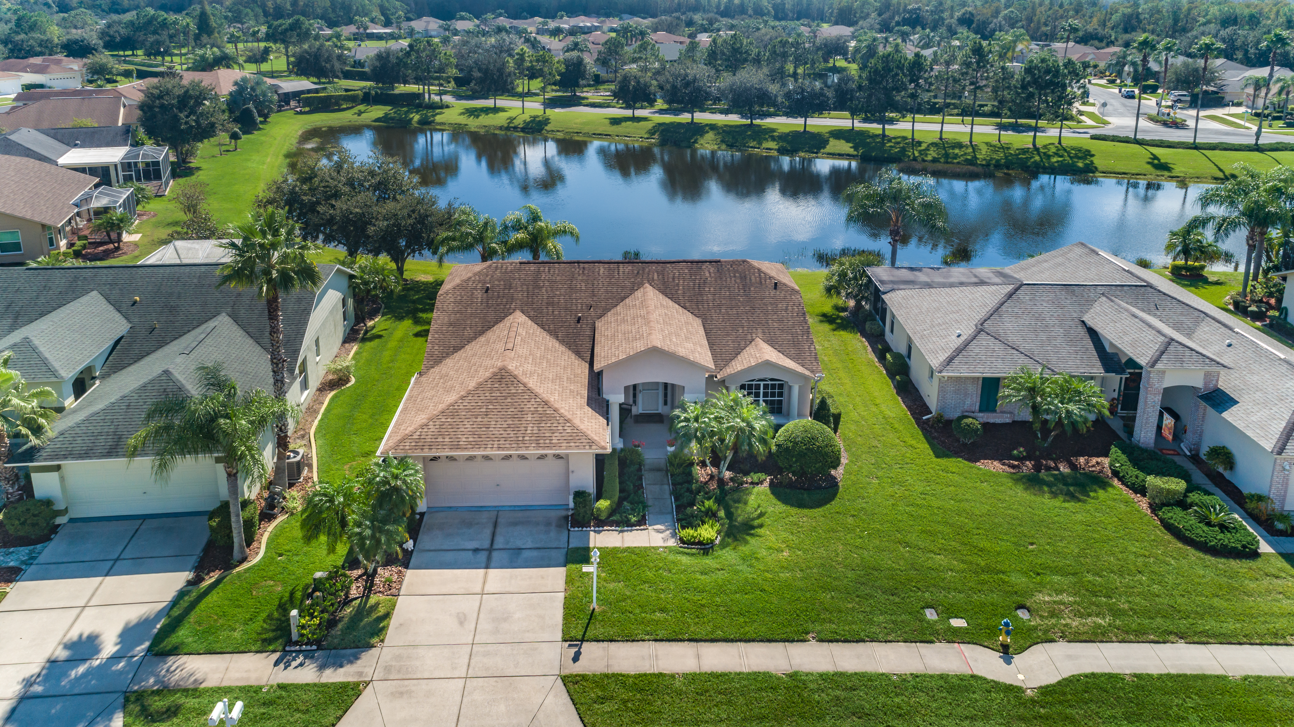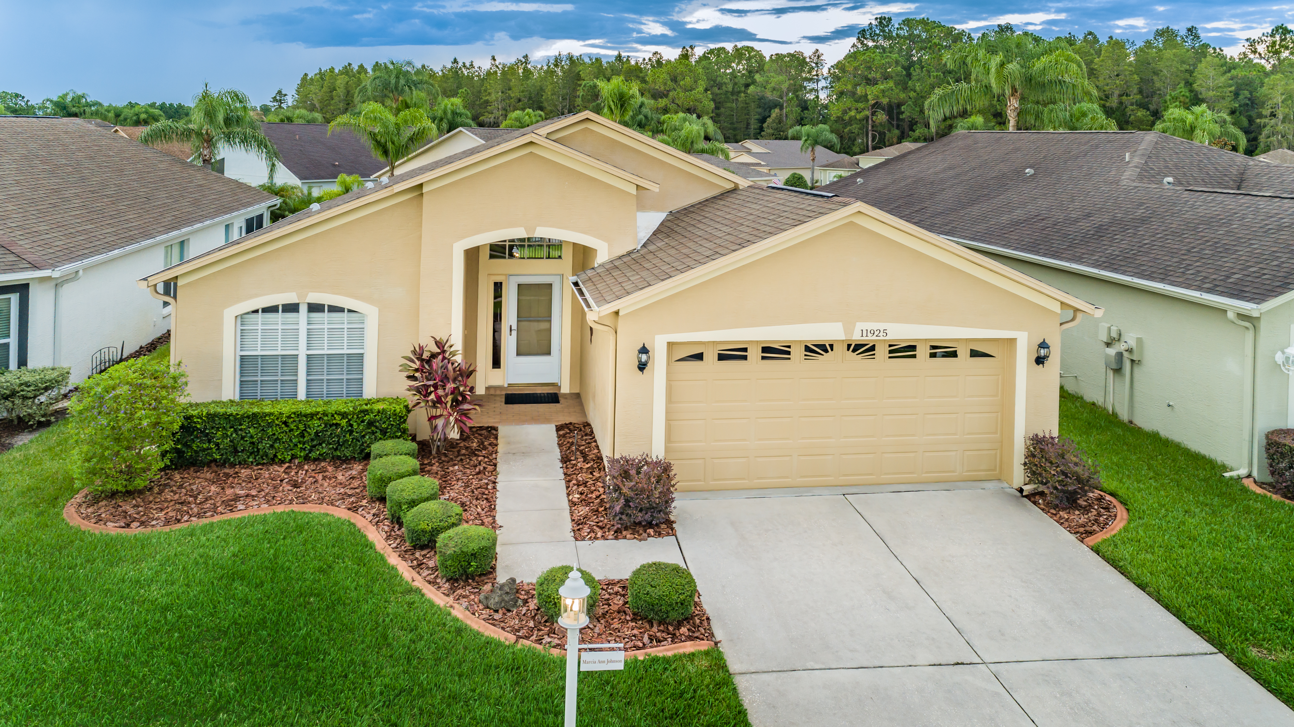GORGEOUS Water Views!
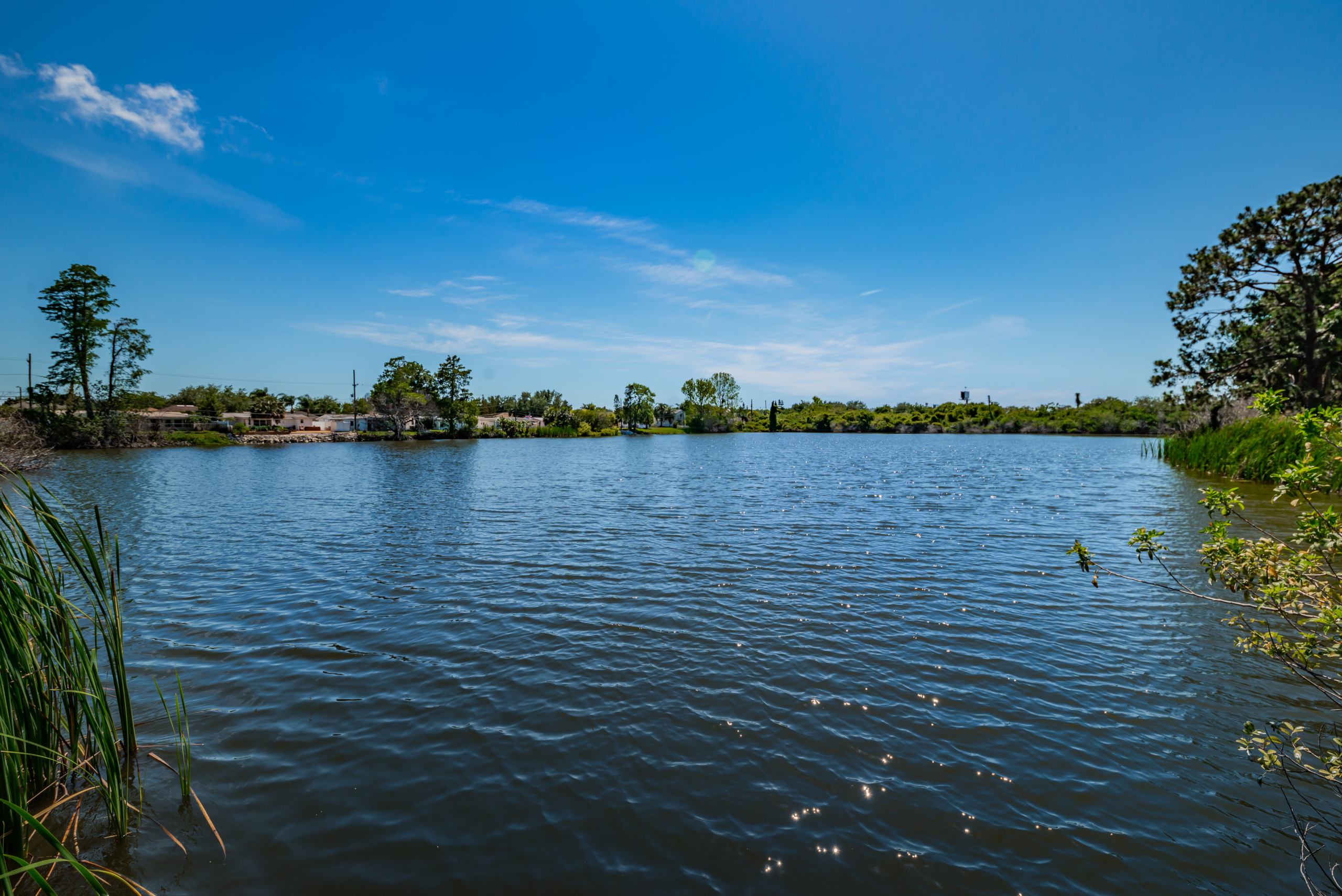
Topped with a NEW roof in 2020 and dressed in NEW interior/exterior paint and NEWER windows, this home boasts a fenced backyard and spectacular pond views. The large, sun dappled yard is decked with a patio and paving stones that lead out to the picnic table; perfectly positioned to take in all the natural beauty from the yard and the dock. Another sprawling shade tree in the front mirrors the one in the back lending lovely curb appeal to the tidy façade. Inside this renovated 2 bedroom/1 full bath/1 car garage home, you’ll find NEWER flooring plus NEWER light fixtures/ceiling fans throughout; adding to the inviting ambiance. You’ll love the stunning bath outfitted in neutral tones and modern accents. Both bedrooms are flooded with natural light and feature well-sized closets with sliders. As to the hearth of the home, the kitchen is light and bright with tiled floor/countertop, a pantry, gleaming white appliances, and a set of sliders to the outdoor space. The adjacent living room is wonderfully expansive and offers views of the water vista while the garage boasts a handy storage closet, a ceiling fan, and a separate entrance. This area can therefore be converted into anything: a garage tavern, personal fitness space, a playroom, or even the ideal home office. Situated just west of the main thoroughfare of US Highway 19 with all its shopping and dining options, this quiet community is NOT in a flood zone but enjoys the natural buffer of a magnificent lake for the best of both worlds in your Holiday home!

