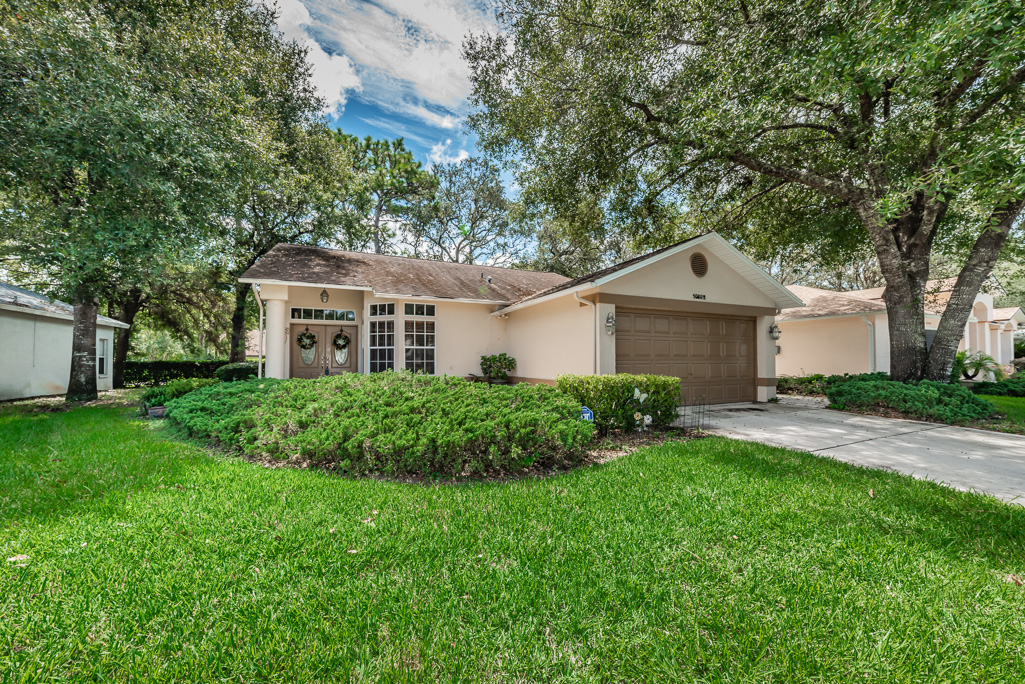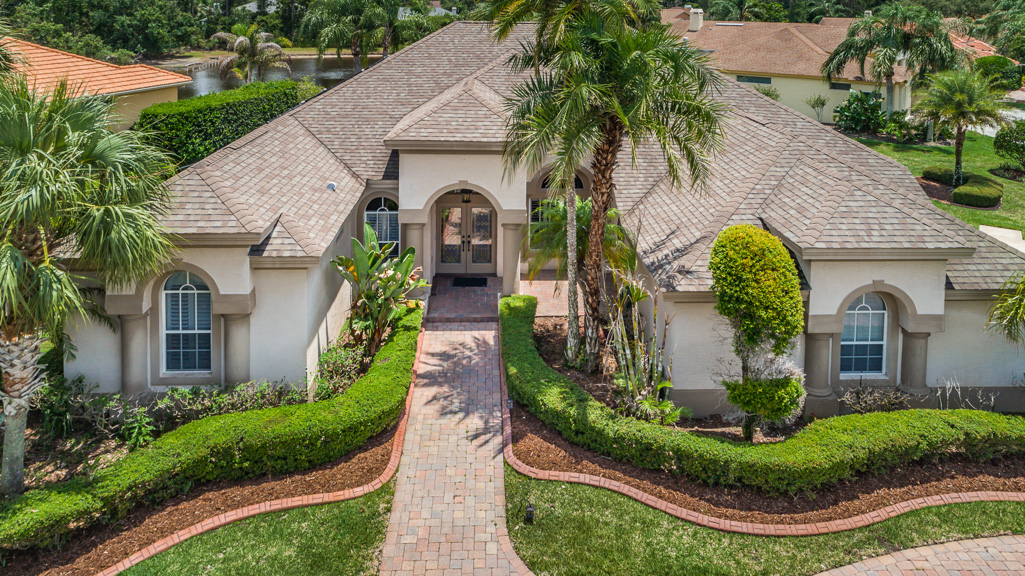Amazing Water and Conservation Views!
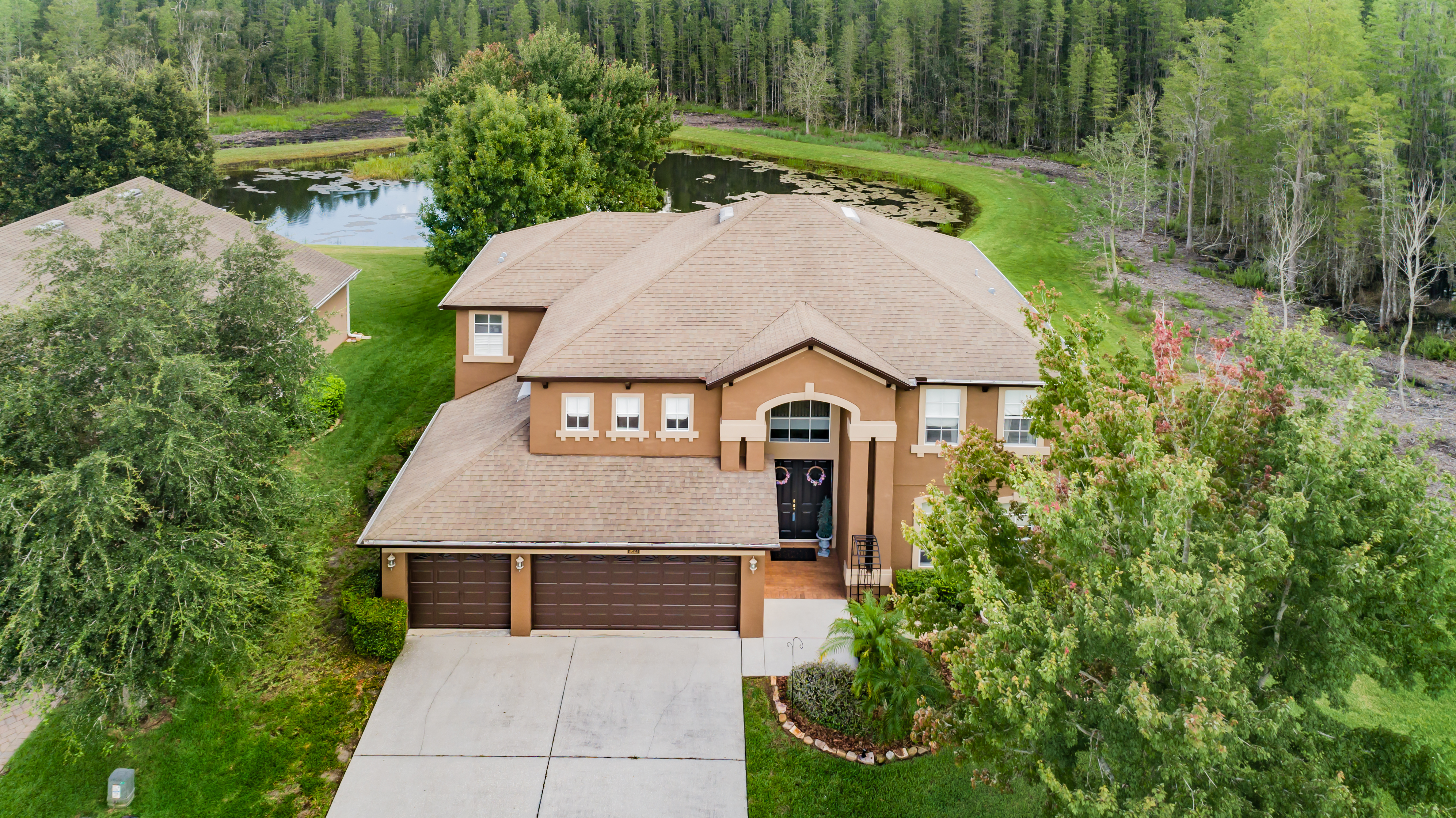
Ballantrae. A word synonymous with gracious resort-style living in the exquisite Land O’ Lakes area. With 5 spectacular bedrooms, 3 finely appointed full baths and an oversized 3 car garage, this manse boasts high-end fixtures and finishes all nestled on a private lot surrounded by a picturesque conservation filled with gentle deer and magnificent water views. From the grand open staircase’s wrought iron spindles to the custom wainscoting and crown molding in the elegant foyer, family and dining rooms, this impeccably designed home is idyllic. Recent updates include a new AC for the 2nd floor, new interior/exterior paint, new carpeting in the family and dining rooms and also in the downstairs bedroom and hallway. While the entire home is wired for sound, the bonus room can serve as a home theater boasting a 7.1 surround sound system. A cook’s dream, this eat-in kitchen is dressed to impress in custom cabinetry, a built-in glass stove top and flush-mount oven encircling a center island. At the back of the home on the main floor is a wonderful guest or in-law suite. Adjacent to the stunning foyer is a library that works perfectly as a home office. The master suite is a peaceful sanctuary featuring a vaulted ceiling, custom woodwork, a bath to rival a luxury hotel, and a sitting area overlooking an 8×29 covered balcony. Customization finds a new level in the family room’s built-in wood storage and triple slider with slide-away wall revealing a lovely veranda from which to relish the perfect Florida vista.

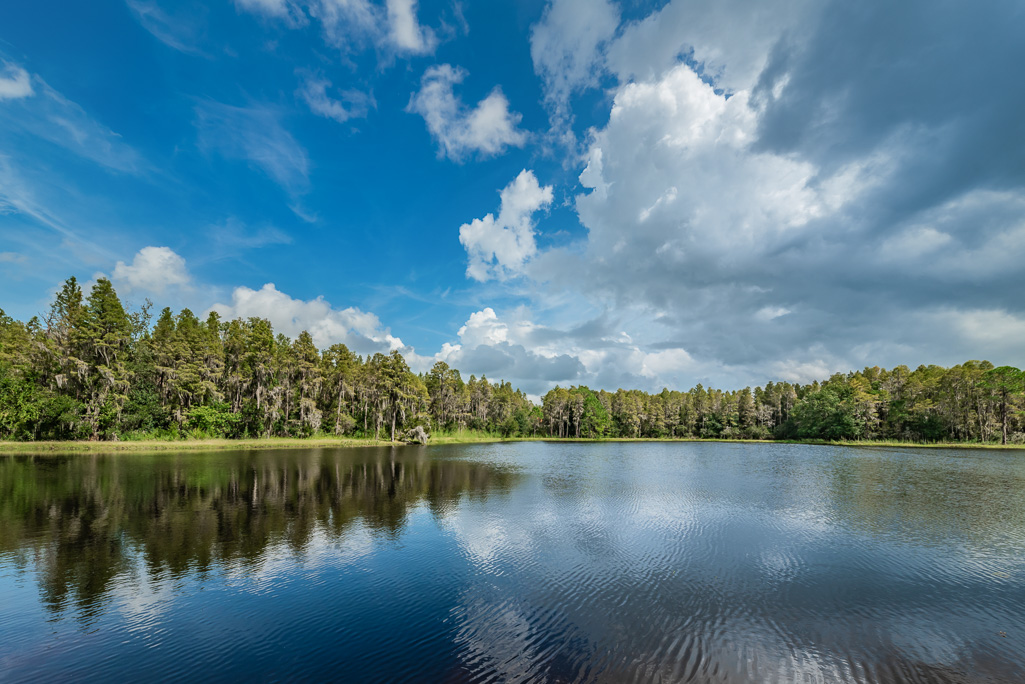
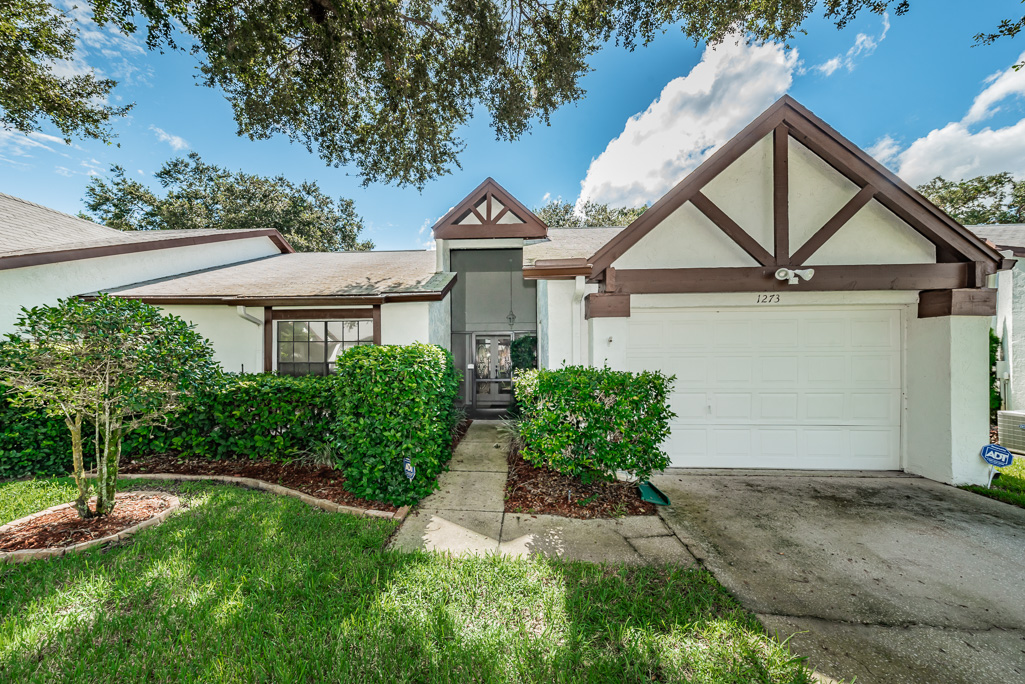 On a quiet cul-de-sac street sits this charming, semi-attached villa situated on a conservation lot. A huge, 510 SF lanai spans the width of the 2-bedroom, 2 bath home overlooking exquisite scenery where families of deer roam. This stunning three season space is screened and outfitted with windows plus a set of sliders from the master suite, a set of sliders from the living room, and French doors from the family room. Easy care laminate flooring runs throughout most of the home. The master suite with newer bath faces the lanai to make for a serene retreat while the sunny second bedroom with ensuite bath and a large picture window is the ideal guest room/home office combo. The A/C is brand new.
On a quiet cul-de-sac street sits this charming, semi-attached villa situated on a conservation lot. A huge, 510 SF lanai spans the width of the 2-bedroom, 2 bath home overlooking exquisite scenery where families of deer roam. This stunning three season space is screened and outfitted with windows plus a set of sliders from the master suite, a set of sliders from the living room, and French doors from the family room. Easy care laminate flooring runs throughout most of the home. The master suite with newer bath faces the lanai to make for a serene retreat while the sunny second bedroom with ensuite bath and a large picture window is the ideal guest room/home office combo. The A/C is brand new. 