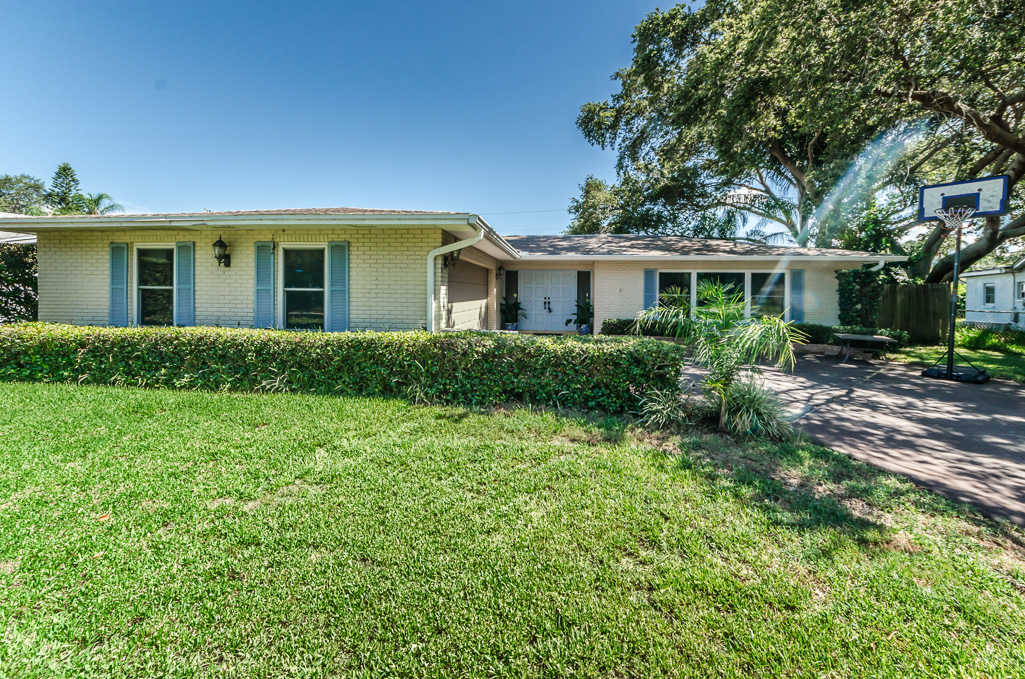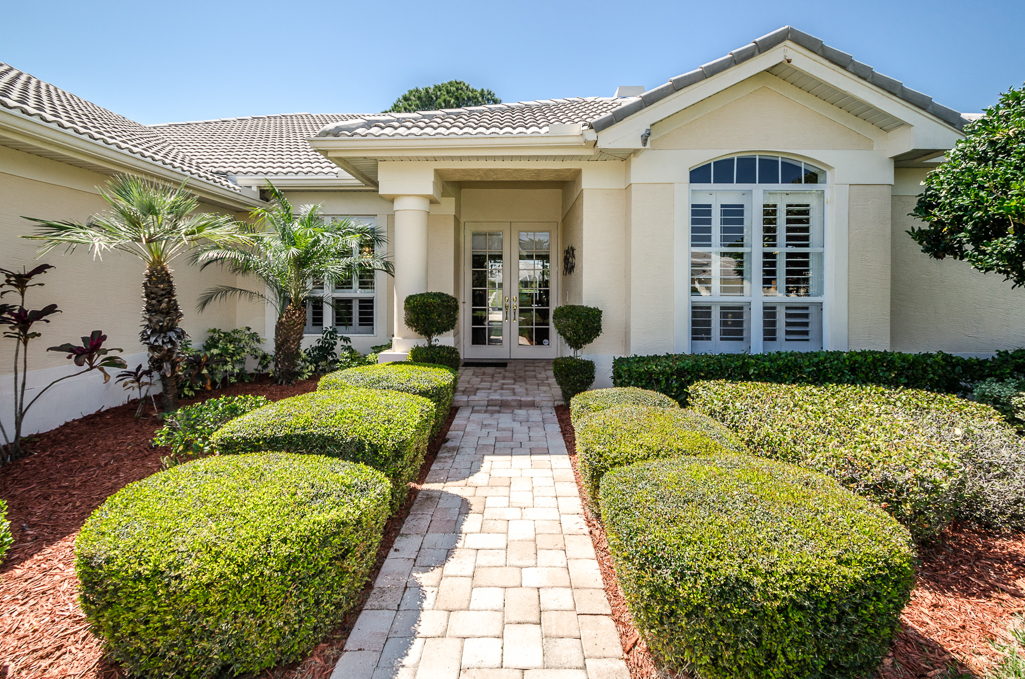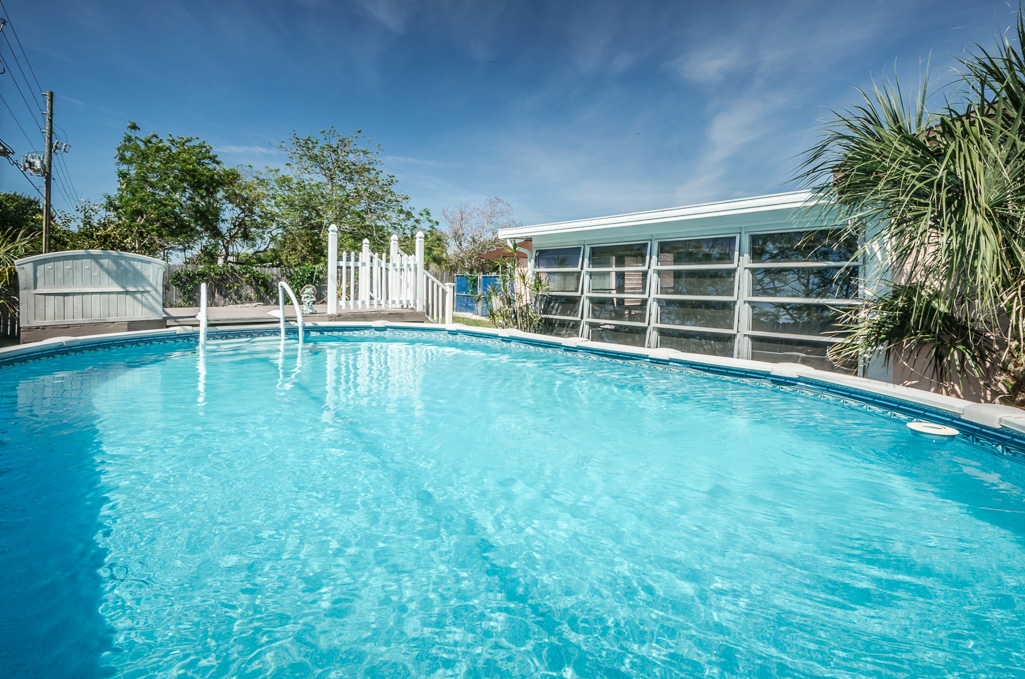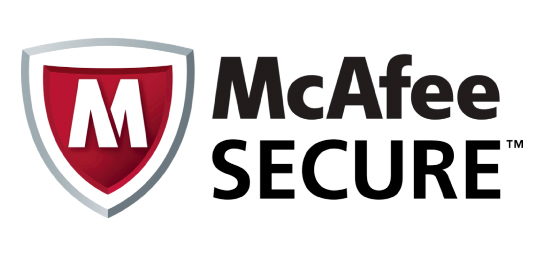Simply Stunning Seminole Home!

Clean lines and loads of living space put this updated home in a class by itself. Newer hurricane windows, attic insulation, and a replaced roof enhance protection from the famous Florida sun. Sleek, seamless gutters added in 2016 slick rain away from this home that boasts a fenced back yard and a two car garage. Behind raised-panel double entrance doors, more updates await including the water heater in 2013, laminate flooring in the second and third bedrooms in 2015, and some newer kitchen appliances. A split bedroom floor plan, the ideal layout to accommodate family and guests, includes 3 Bedrooms and 2 immaculate, well-appointed full baths. Besides the extra square footage provided by the formal living room highlighted by a stunning picture window, and the formal dining room’s sliders to the huge screened lanai; the large kitchen is especially welcoming and sunny featuring tons of counter space, a breakfast nook area, and breakfast bar for casual dining. Beautifully maintained, this heart of the household enjoys a gentle breeze from its ceiling fan and illumination from artfully-placed lighting fixtures. The adjacent family room adds to the warm feeling that lends itself to relaxing Sundays or a house bursting with loved ones on holidays. A set of classic French doors lead to the office which can serve as your work from home destination or even a playroom for the little ones. An oversized laundry room allows storage of supplies and a door that conceals it all. This is a home for a family to live.





