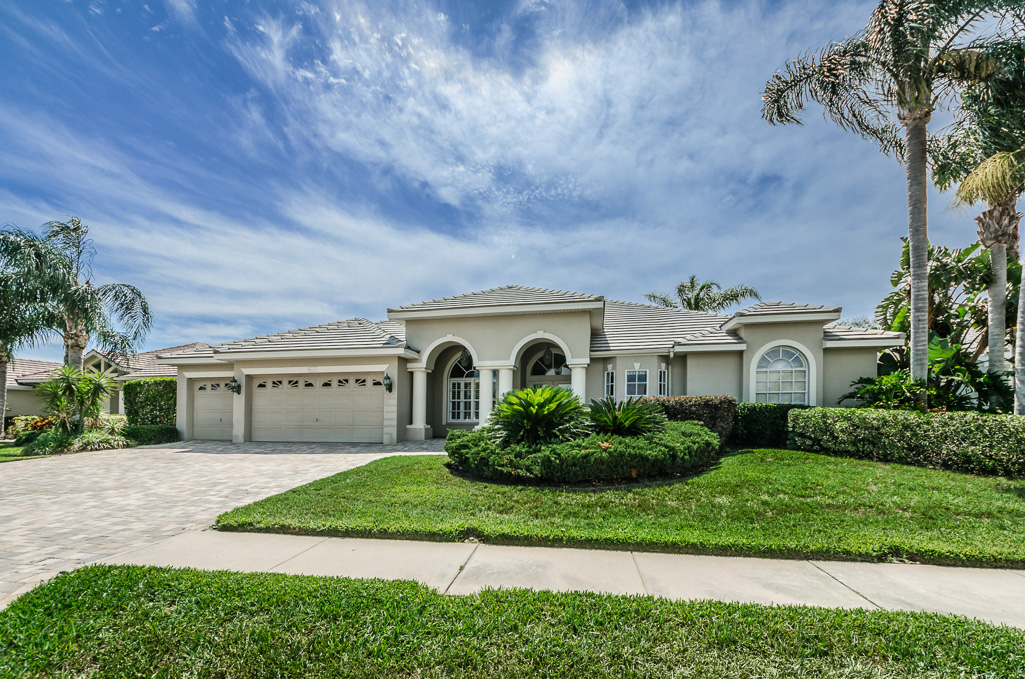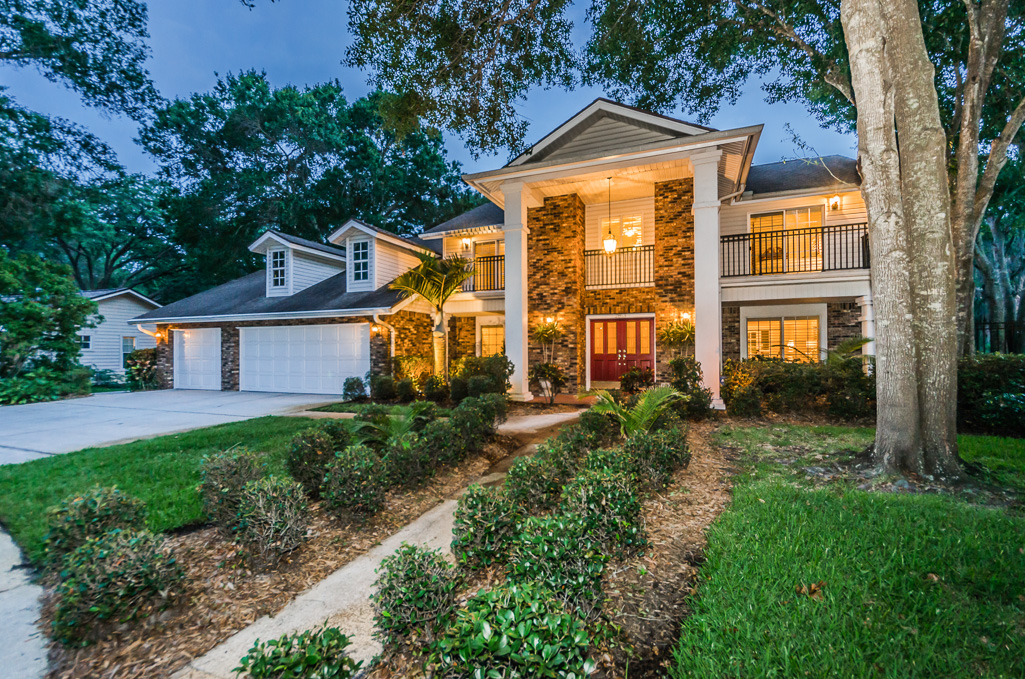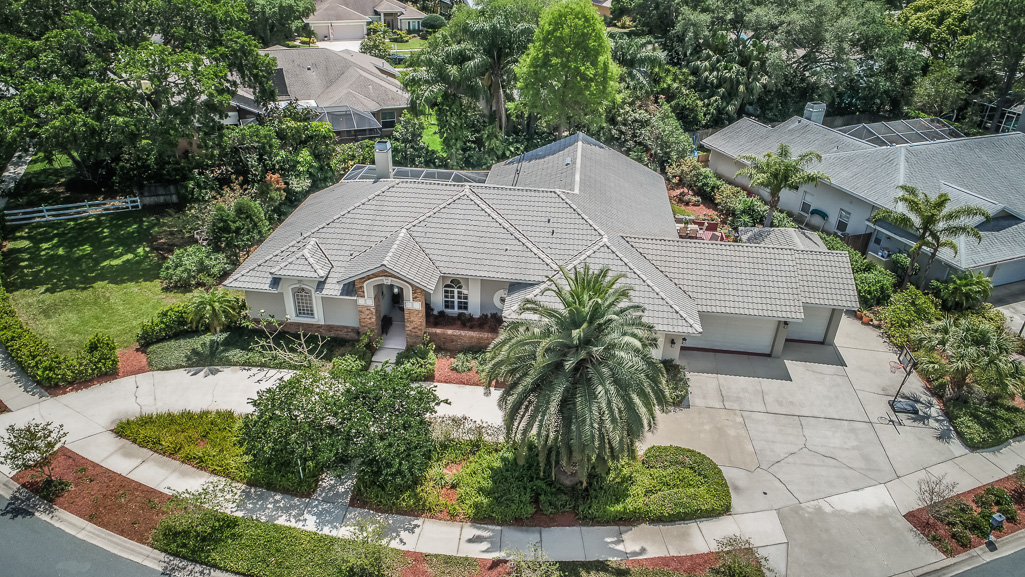Executive Home In Trinity’s Fox Hollow Community

The entrance to this custom-built, Samuelsen executive home is spectacular: multi-hued pavers, arched porticos atop stately columns, and a pendant lamp that shines on cut-glass double doors. Your guests will be welcomed into a beautifully appointed, formal dining room accented with a large picture window and sweeping views of the formal living room with sliders to the lanai. The sunlit family room is a retreat, stone tiles frame its fireplace. Triple sliders reveal the resort-style, alfresco entertainment center where you’ll relish the shaded dining area flanked by plenty of space for chaise lounges and an outdoor kitchen area featuring a Jenn Aire grill, sink and storage cabinetry; all overlooking the sparkling, screened-in pool. Rich, solid wood cabinetry, a granite-topped center island, breakfast bar, built-in desk, and adjacent casual dining nook, showcase thoughtful design in the kitchen. The master bedroom suite is resplendent featuring a soaking tub with vanities on opposite walls to maximize and balance the space. A private set of sliders leads to the lanai. Of the two spacious bedrooms, one at the rear of the home has been converted to a suite with its own full bath; ideal for guests, a teenager, or in-laws. The home office with a closet, boasts a windowed niche and built-in bookcases with storage; it can easily serve as a fourth bedroom. With a 3-car garage, A/C replaced in 2013, hot water heater replaced in 2015; this residence in the gated community of Inverrary within Fox Hollow is grand.





