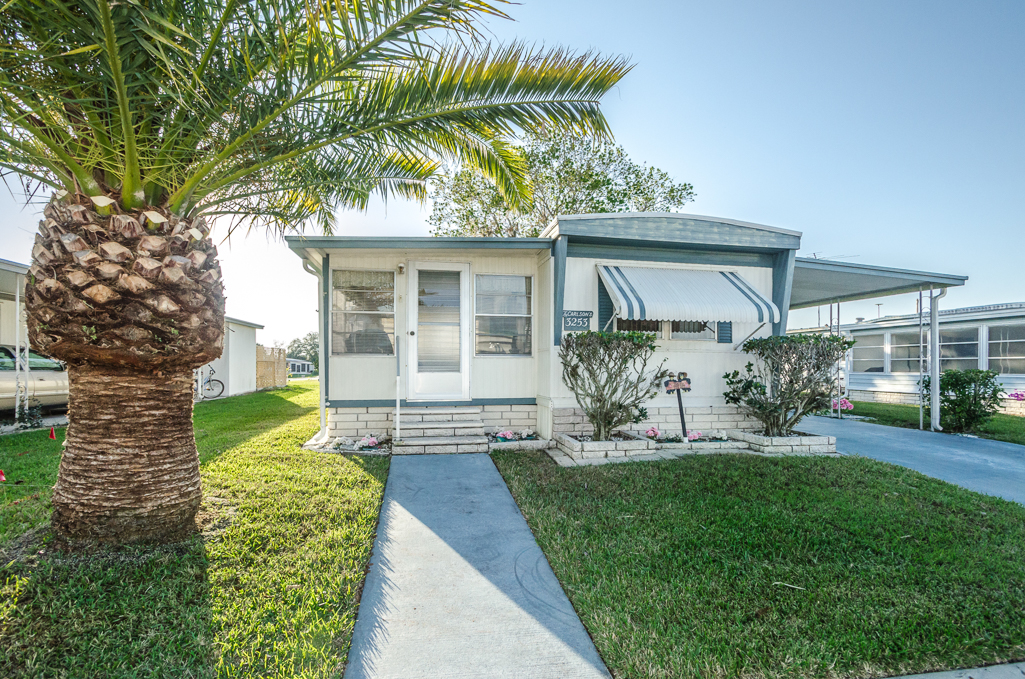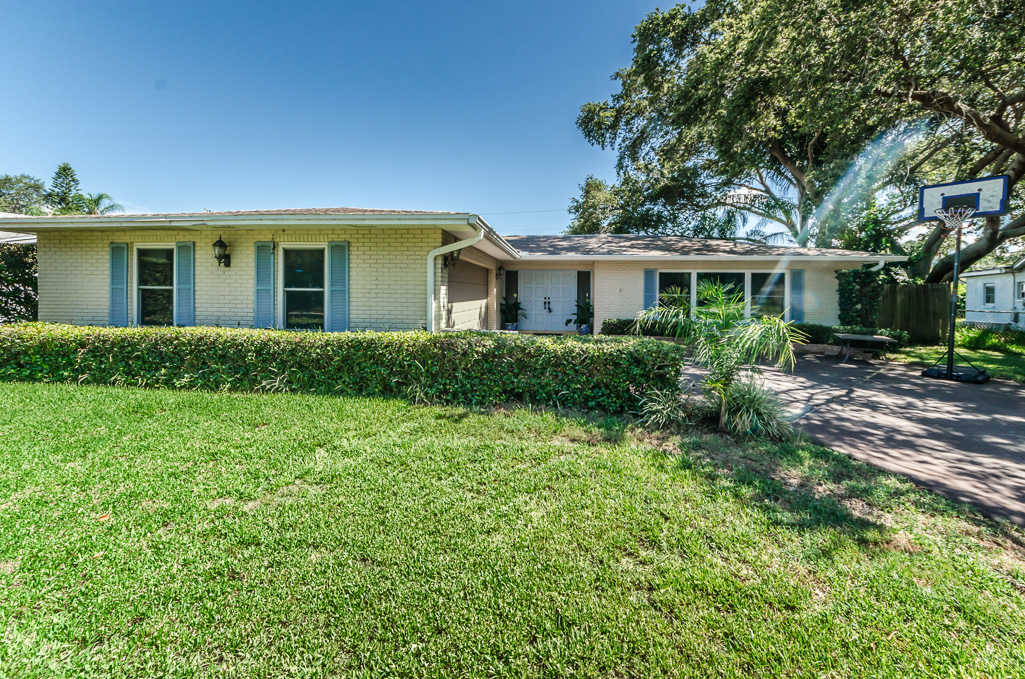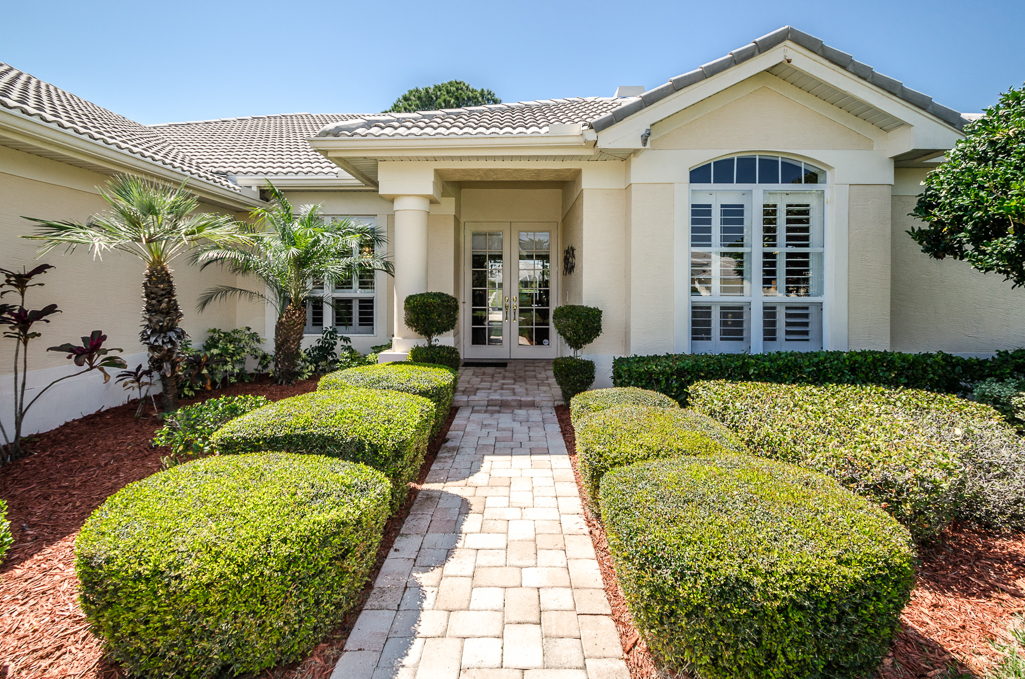2 Bed/2 Bath Mobile Home! You Own The Land!

You may think you’ve seen it all in manufactured homes, until you’ve seen the wonderful additions & upgrades made to this 2 bedroom/2 full bath home. The exterior shines with impeccable landscaping & a classically beautiful palm tree on the manicured front lawn. The covered carport is clean & spacious, edged in flowering plants nestled in decorative stone & colorful border tiles to create a relaxing outdoor retreat. Inside, a bright foyer with built-in cabinetry makes the ideal entryway that also provides functional storage. An enclosed sunroom boasts windows all around offering views of the spacious living room & kitchen, & overlooking the backyard’s greenery & foliage. Including the permitted addition, the home’s total square footage amounts to 1,038. This addition makes this home truly unique as the renovations include the nicely outfitted second bath, the hallway with storage areas, the windowed sewing/craft area featuring plenty of countertop space, drawers, cabinets & open storage bins. This area would also make a great home office as it is a multi-purpose bonus space. Additionally, this expansion made room for an inside laundry room & utility sink. Instead of the typical storage shed appliance installation, this laundry room with window makes life just a little easier! Fully furnished & topped with a new sunroom roof, $90/month covers access to the community pool, clubhouse, & shuffleboard, as well as trash removal & grounds maintenance.





