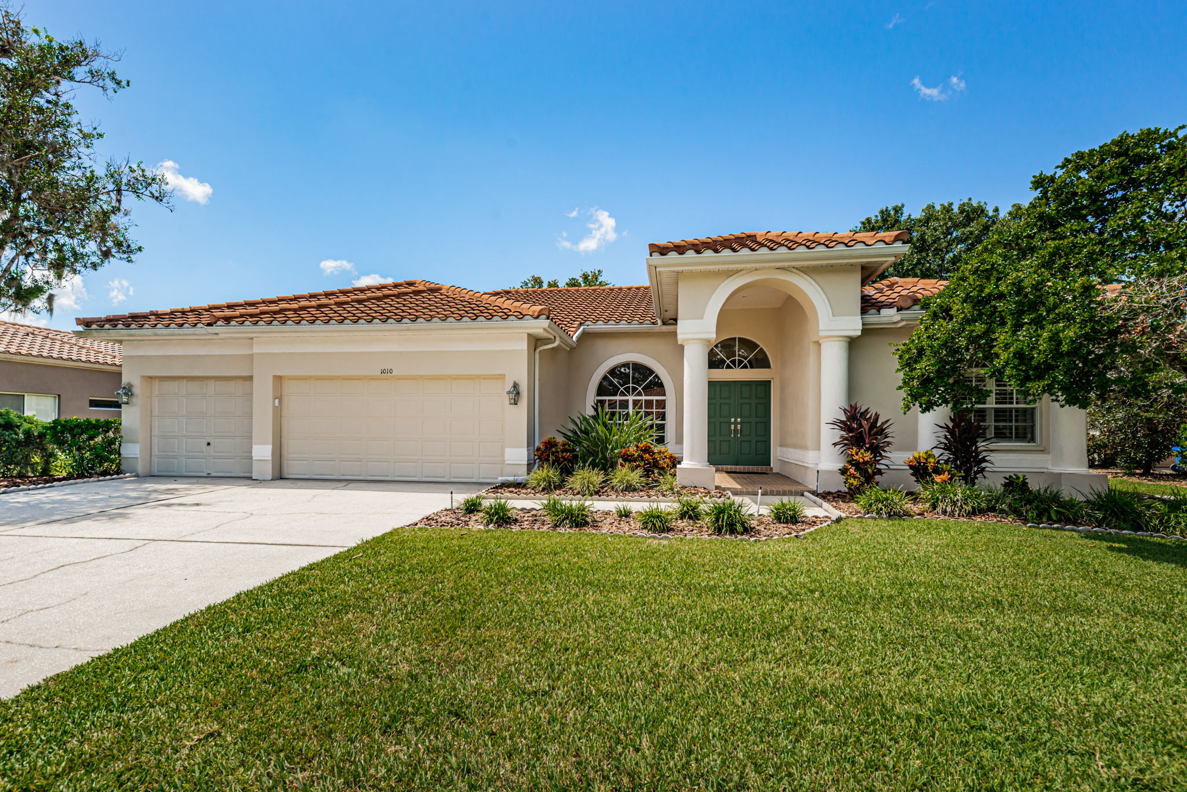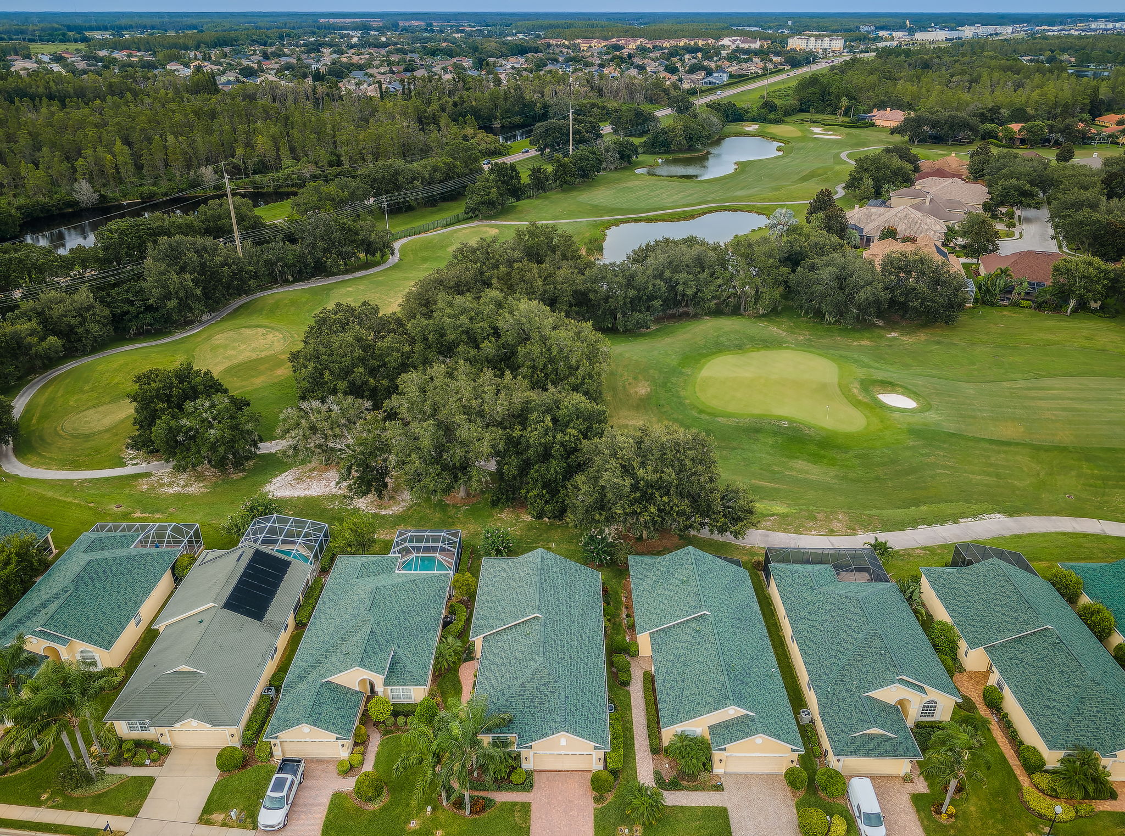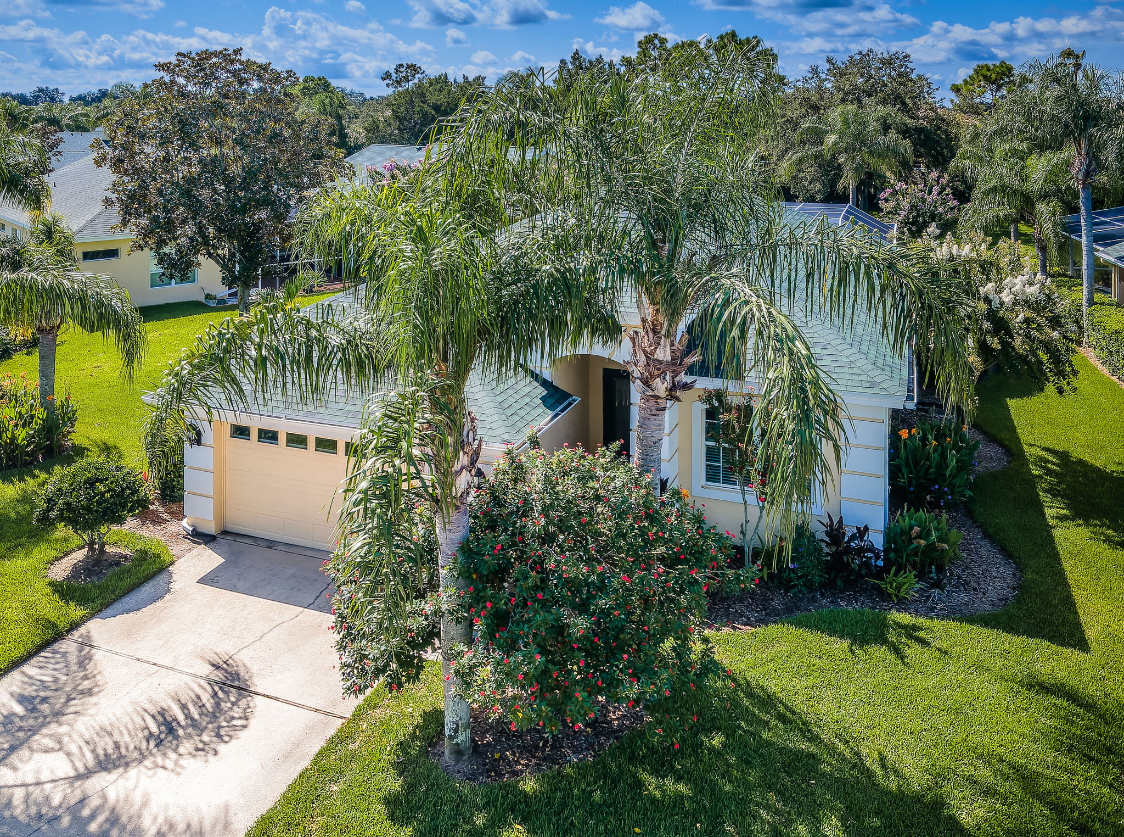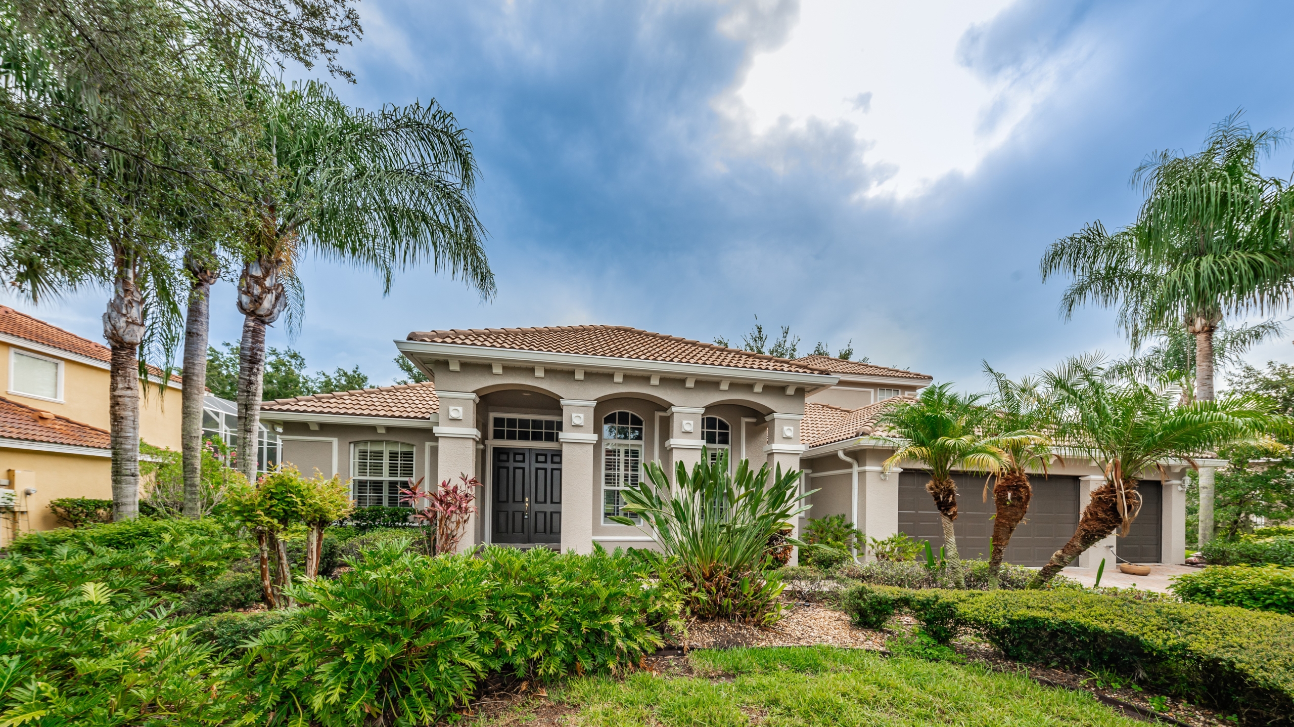Spyglass of Fox Hollow Pool Home!

Set well back from the street in an idyllic cul-de-sac, you’ll find this stunning 4 bedroom, 3 bath, 3 car garage pool home in the renowned enclave, Spyglass of the Villages at Fox Hollow. From the lush lawns and classic portico entryway to the fully fenced resort-style backyard, your family will make indelible memories within these walls. Besides the architectural interest throughout, you’ll appreciate the NEWER UPDATES including lush CARPETING (2021), TILE ROOF (2019), and A/C (2018). Inside, you’ll be greeted by HARDWOOD FLOORING in the grand foyer that reveals the lovely formal dining room and its picture window backdrop. From either of these vantage points you’ll gaze through the formal living room to the alfresco retreat’s shimmering pool and covered dining topped by a birdcage with vistas of the lush backyard dotted with shade trees. The eat-in kitchen is spectacular. Framed by two graceful archways and a windowed breakfast nook, recessed lighting shines down on solid wood cabinets, gleaming granite, and elegantly tiled backsplash, all offset by NEWER stainless-steel appliances. The adjacent family room is spacious and picture perfect. A wood burning fireplace and hearth are surrounded by built-in niches to display family mementos and photos. With its own lanai access dressed in NEWER honeycomb window treatments, you’ll naturally expand your hospitality venue to host the holidays and celebrate life’s happy milestones. The floor plan is the coveted 3-way split; lending the privacy ideal to accommodate in-laws, returning college students, or guests. These three bedrooms are charmingly appointed accompanied by splendid baths. But those spaces are also ripe to serve as a serenity room, home office, or personal fitness center! As for the amenity-rich master suite, the grand list starts with private access to the pool, a charming sitting area surrounded by a window trio, a tremendous walk-in closet, Master bath boasting solid wood cabinetry, luminous granite, dual sinks, built-in vanity, soaking tub with a view, contemporary shower door, striking fixtures and finishes, a private commode room, and high-end tile throughout. Overall, this well-established neighborhood is sought-after for its solid design and construction along with its proximity to fine restaurants and retail, superior medical facilities, and the best of the Florida lifestyle from golfing to sailing. This kind of house is a home.





