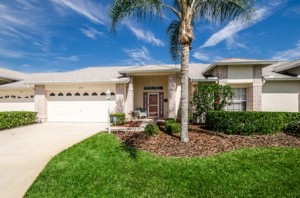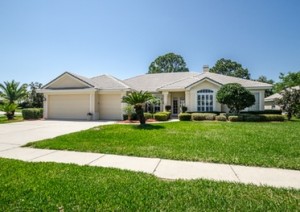Trinity Treasure! 4 Bedroom Pool Home on Conservation!

In the beautiful gated community of Trinity West, you’ll experience the peace and tranquility in this plush and private conservation lot that is close to the shops, restaurants, Trinity Hospital & the Suncoast/Veterans Expressway commute. This gorgeous 4 bedroom/2 bath pool home features an impressive kitchen, complete with cherry wood cabinets, crown molding, granite countertops and closet pantry with tons of storage. The breakfast nook and counter space with convenient bar provide seating in the kitchen area, which also boasts beautiful and easy-to-clean 18”x18” tile. The spacious layout offers a combination living room/dining room area (currently shown with a pool table in the dining room space), with an open family room area that overlooks the pool. A stylish cherry wood wall unit sets the stage for a relaxing family movie night and can accommodate an oversized flat screen TV. Walk through the sliders and into the beautiful screened area to enjoy a Pebble Tec pool with a sun shelf and swim-out; and you’ll still have plenty of room left to entertain in the rest of the lanai! The interior boasts a well-appointed master suite complete with custom cabinetry, shelving and a pull-out laundry hamper in the closet. Two of the other three bedrooms have built-in wall units and all three bedrooms feature custom California closets for excellent organizing options. Additional features in this 2,390 sf beauty include gas stove, dryer and hot water heater, 3-car garage plus generator for the home.





