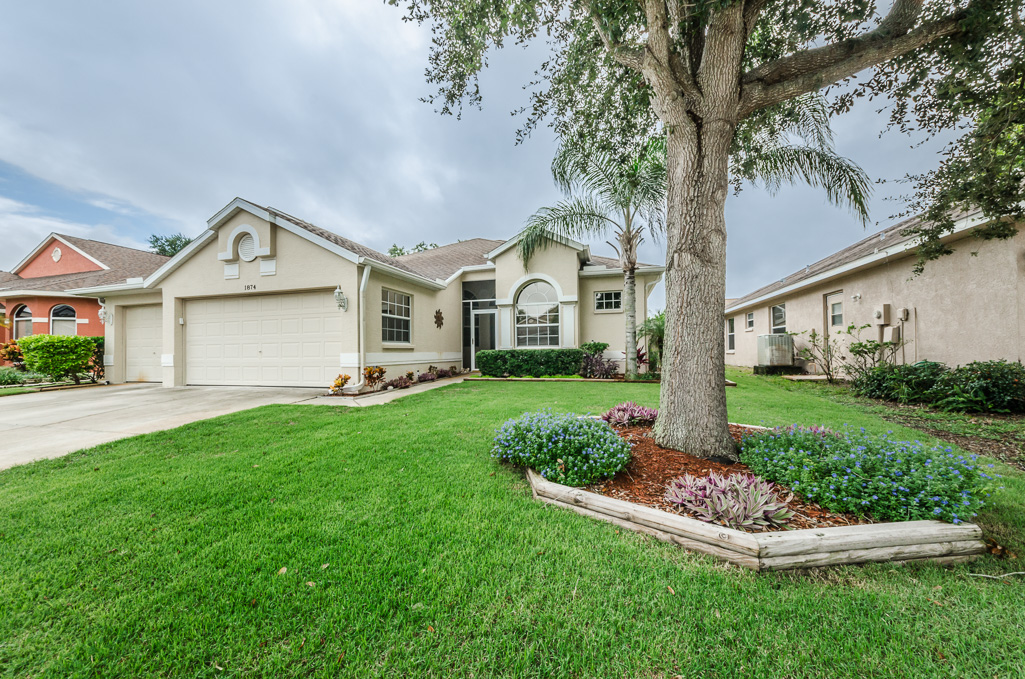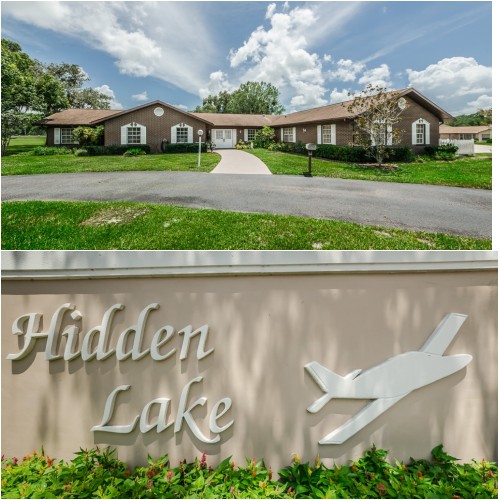Tarpon Springs 3/2/3 Pool Home!

Secluded, but accessible to the natural beauty and eclectic mix of shopping and restaurants in the famed Tarpon Springs area, stands this impeccable 3 bedroom/2 full bath/3 car garage home. Located in the gated community of Forest Ridge, it boasts a neatly fenced, child- and pet-friendly backyard; the entire exterior newly landscaped and re-sodded with Zoysia. Beneath the screened space of the lanai, the shimmering pool offers a built-in sun bench, while the covered outdoor entertainment provides a shady respite to entertain. Sliders to the smartly styled eat-in kitchen with its shining appliances and breakfast bar make for a wonderful blend that feels like home. Crown molding, added last year to the living and dining rooms, transformed them with a subtle touch. The simple elegance of the master suite is evident in its clean lines, vaulted ceilings, and the bath’s spacious double sinks with plenty of storage, rich tile on the floor and in the shower room, and the luxuriously deep soaking tub. In 2016, new floor tile was installed in the kitchen, hallway, laundry room, and in the second bath that also shows lovely finishes and a newer gleaming countertop and vanity. An inside laundry room gives plenty of room to organize and store essentials. To top it all off, the welcoming family room with oversized windows and sliders to the pool are offset by a magnificent wood-burning fireplace with mantle and brick hearth. Whether new to the area or a current resident, this is a classic Florida home with a twist.


