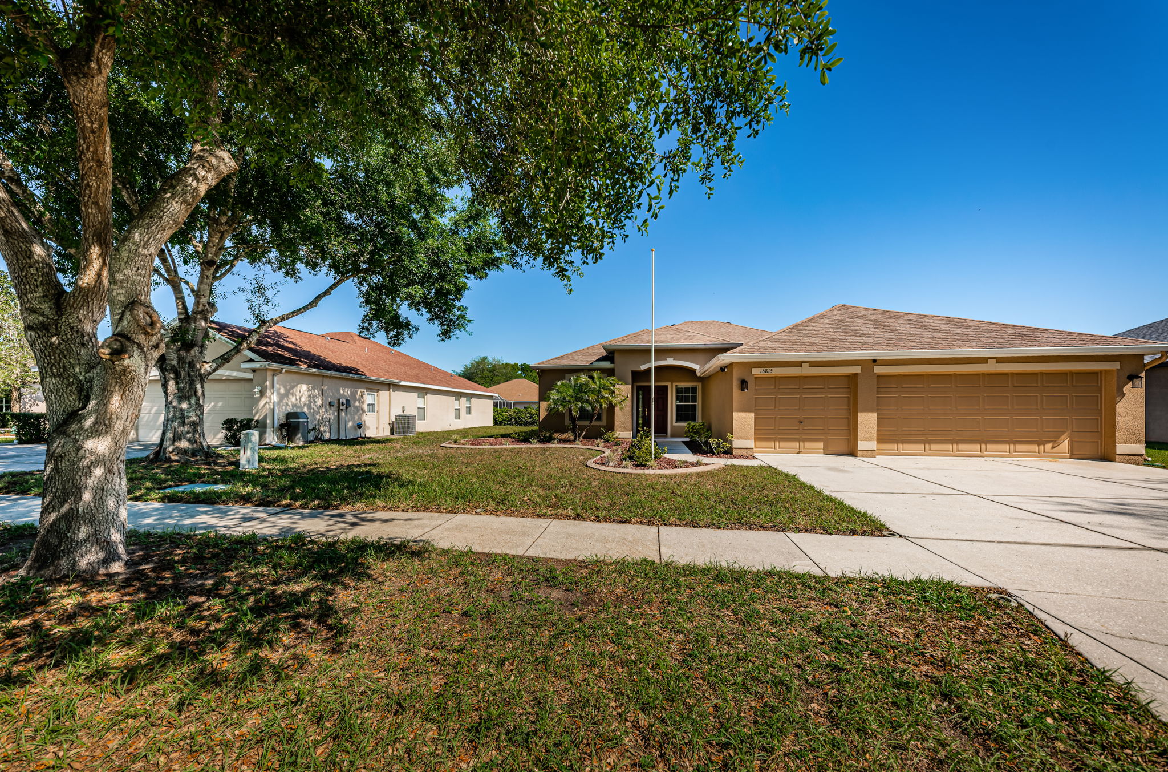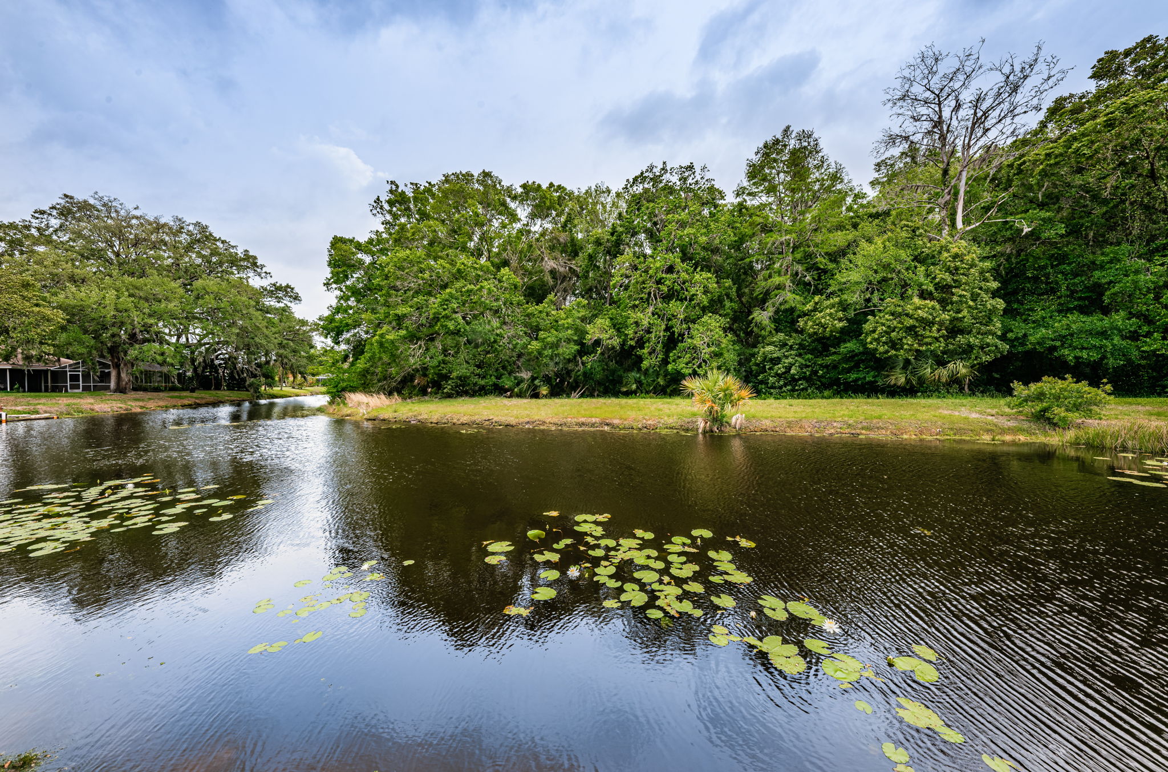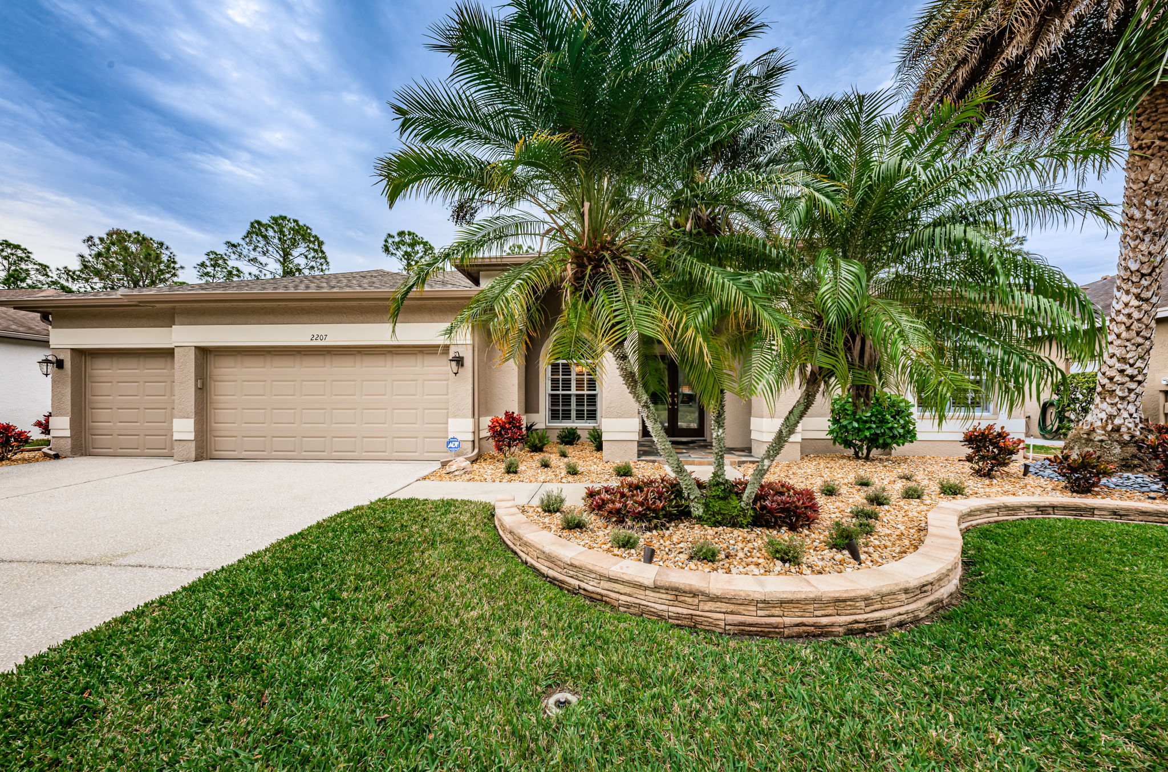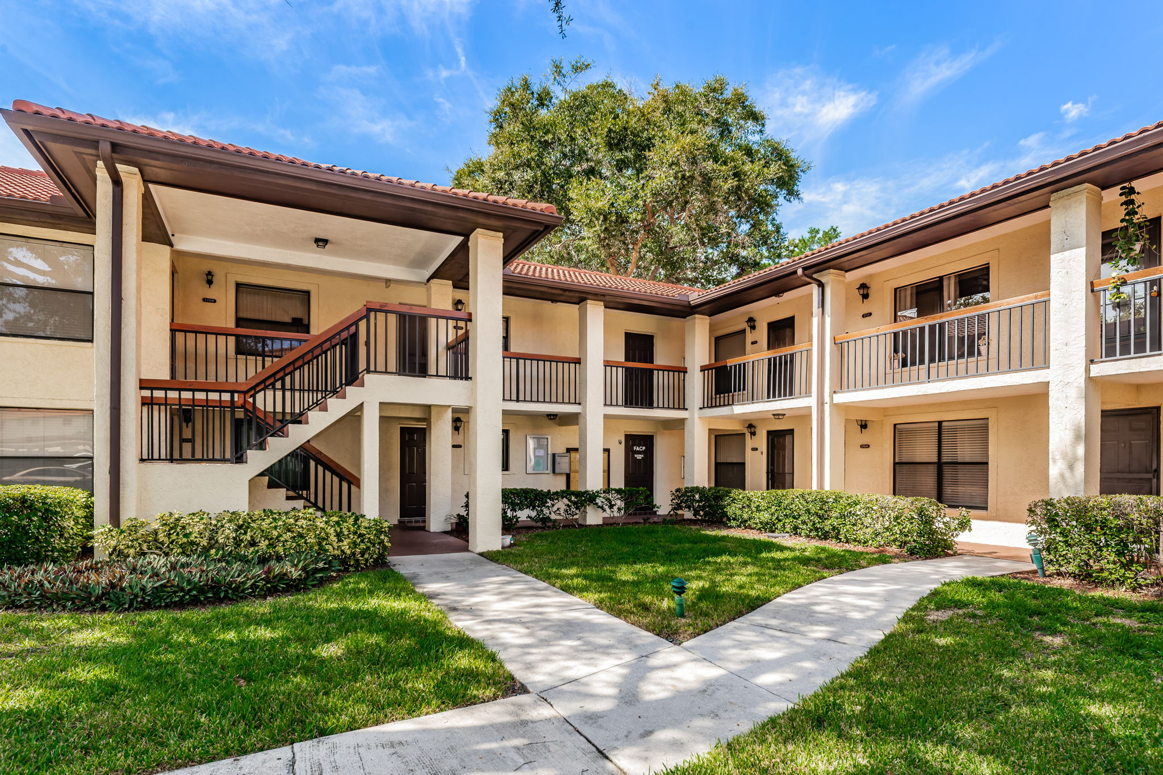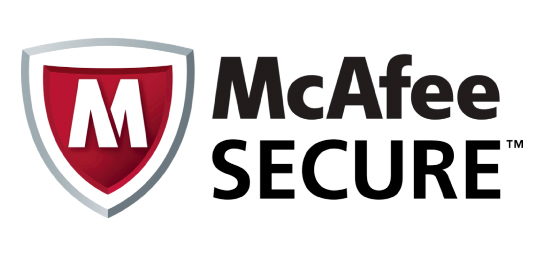Gorgeous Pond and Golf Course Views!
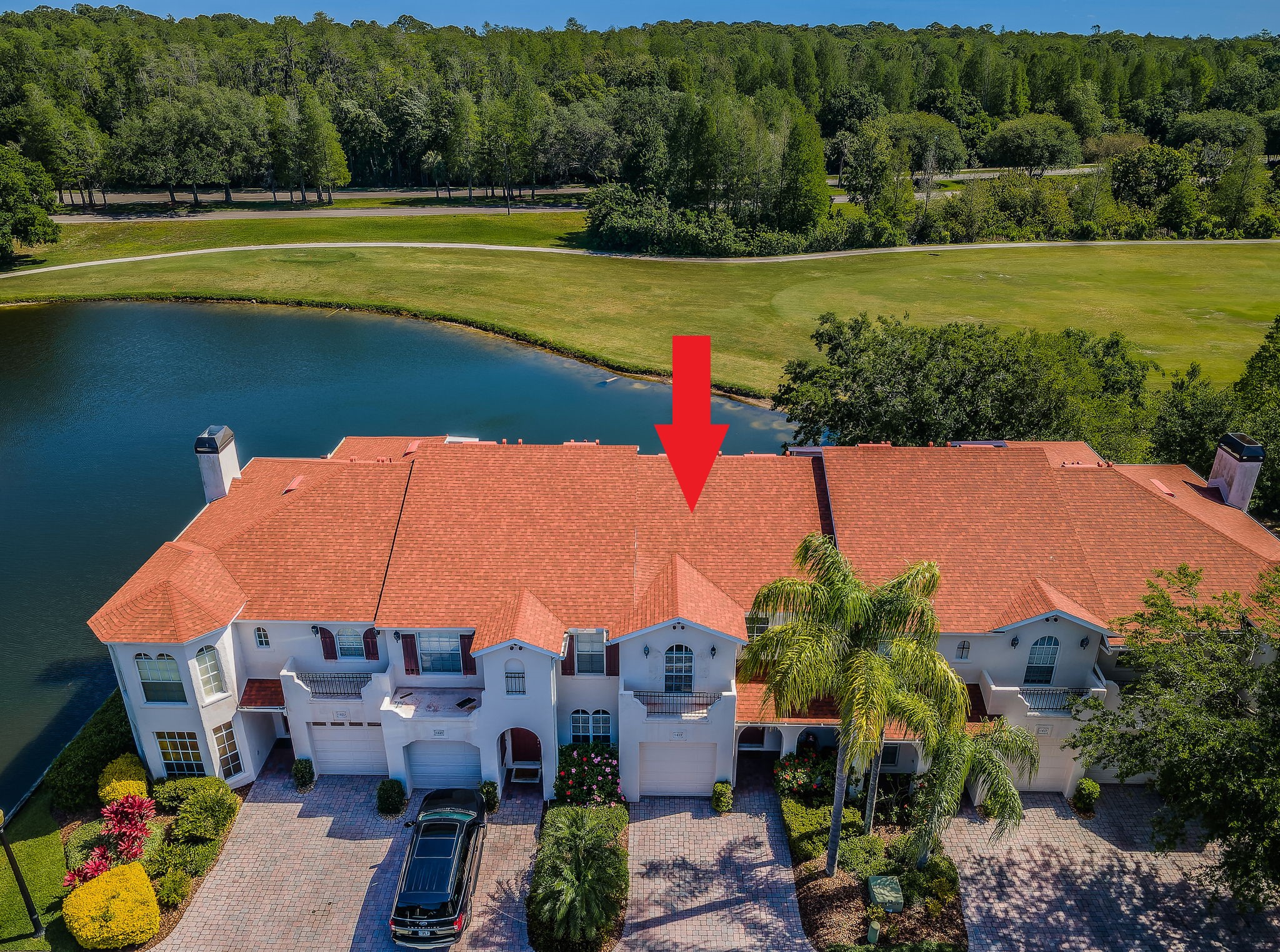
Nestled on the second hole of the famed Westchase Golf Course, this uniquely beautiful 3 bedroom, 2.5 bath townhome is not only Spanish Mediterranean-inspired, it features an abundance of architectural interest including curved archways and tray ceilings. The elite community of Saville Rowe Townhomes is both gated and amenity rich. From a heated pool to the grand clubhouse, residents enjoy access to other area comforts including pools and picnic pavilions, parks and playgrounds, tennis courts and nature trails. Also beyond the gate, you’ll find the distinctive luxuries of the renowned golf course with its own clubhouse, putting green, pro shop, and restaurant. Westchase itself is rich in retail and varieties of cuisine. This particular location affords privacy but access to everything. As for the interior, it presents like a spread in a magazine…no detail overlooked. The main floor’s open concept is brilliantly designed. You can appreciate all the space but still distinguish the definition of each room. Natural light pours in from the living room’s picture window and the sliders in the kitchen leading to the lanai. REMODELED in 2015 with ALL NEW STAINLESS-STEEL APPLIANCES, the kitchen is absolutely stunning with elegantly effortless fixtures and finishes. The cabinetry is topped with crown moldings while the countertops are dressed in granite. Beyond the casual dining bar is a wonderfully versatile area that can serve as a library, a dining area, or a cozy workspace. The second-floor master suite is a splendid sanctuary with lush carpeting, a shower room, a garden soaking tub, and a vanity connecting the dual sinks. The other two bedrooms are also gorgeously appointed. In 2014, one of the two was treated to built-in office cabinets with a desk and countertop, perfect for a home office or a study for a student. As for the outdoors, the lanai is spectacular. From the arched openings that frame the vistas of the golf course and verdant tree line to the striking tile floor, this multi-season veranda is multi-purpose. Evening cocktails, morning coffee, alfresco dining, or as a focal point for parties, it will be your go-to for life’s celebrations. This home’s additional UPDATES include NEW washer dryer (2010), NEW AC/heating system with transferable 10-year premium protection plan (2016), NEW water softener (2020), NEW commercial grade hot water heater (2021), NEW interior paint (2021), NEW commode in powder room (2022), and NEW carpeting in stairway and second floor (2022). Saville Row boasts a LOW HOA and CDD. The board oversaw the installation of a NEW ROOF in 2023 with no assessment passed along to the homeowners and plan a LANDSCAPING UPGRADE and EXTERIOR PAINTING in 2024; neither project incurring a special assessment. This might just be the place for you. Isn’t now the time to love the life you’re living?

