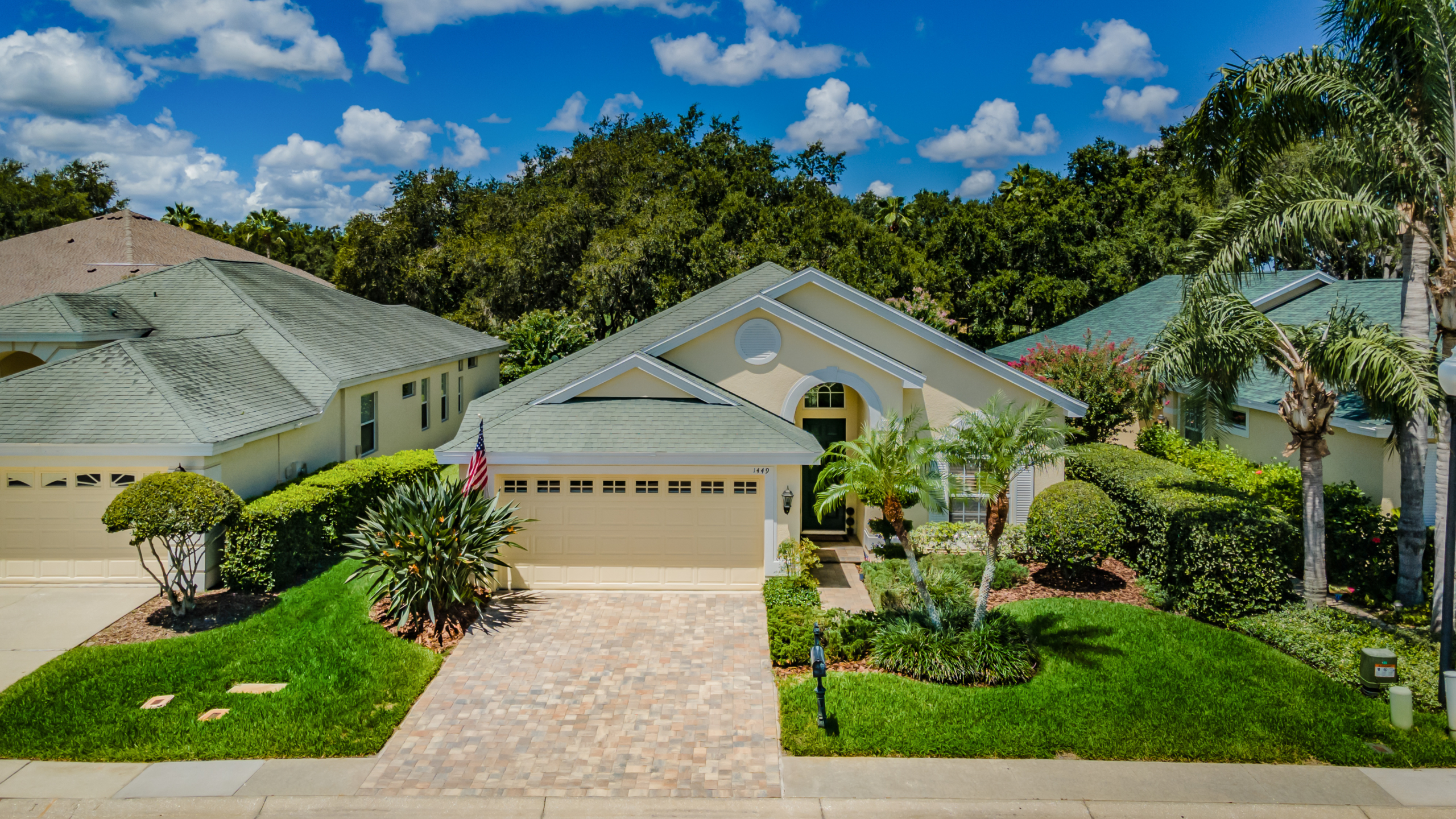Low Maintenance Villa in Gated Community!

You’ll be surrounded by graceful living in this magnificent gated community of St George; less than a 10-minute walk to the Fox Hollow Golf Club and its restaurants. This 2-bedroom, 2 full bath, 2 car garage home is no exception. Exquisitely maintained inside and out, you will be drawn to the open layout and all the natural light that saturates the interior. Outdoors, lush grasses are offset by curved flower beds rich with mulch and a lovely selection of trees, shrubbery, and impeccably manicured hedges. The pavered drive is a stylish touch with the grounds pre-wired for landscape lighting. Nestled in the tranquil backyard is a lanai area that offers plenty of shade but is also screened to create the ideal ambiance. Extended and pavered in 2016 it offers entrée to the yard and from the house. The front door is shaded by a barrel-fashioned portico while the foyer makes for a grand entrance topped with stunning millwork on the ceiling. Classic french doors introduce versatile space that can serve as a home office or study. Because new laminate flooring was installed in 2015, you can also utilize this as space for a sublime personal gym or private yoga studio. Special touches throughout elevate the interior design: crown molding, a spectacular tray ceiling, curved archways dressed in beautiful detail, and Calico draperies that adorn the windows. A NEW Bryant AC was fitted in 2018. The eat-in kitchen’s wide-open galley style features tons of space, a huge countertop and sink with plenty of room for the casual dining bar defined by statement pendant lighting. Besides high hats, natural light floods in from the breakfast nook’s three windows that are outfitted in blinds that may be adjusted from the top or the bottom to suit any time of day. The windows above the cabinetry shine down on the granite counters and the dishwasher, range, and microwave installed in 2015, as well as the new refrigerator installed in 2018. The laundry room is also lit by a window and boasts a handy storage shelf. You’ll find the living room both expansive and adjacent to the kitchen, providing that Great Room feeling. This opens up the floorplan but also makes it feel warm and welcoming. Besides the gorgeous bamboo flooring that was installed in 2019, directly from its striking foyer there are views straight through to glass-paned french doors that lead to the al fresco entertainment center. The formal dining room is illuminated by a picture window and is also situated to make it feel part of the space, but it’s separate enough to stage special-occasion dining or be another idyllic place to entertain guests and clients. As for the master suite, the sunken garden tub is an oasis. Accompanied by high-end fixtures, dual sinks, and a selection of well-placed windows, a separate shower room and commode are behind a closed door. In addition to a well-lit, walk-in closet that feels large enough to be another bedroom, the master itself is elegantly appointed with two sets of doors to the outside; the perfect retreat after a long day. The HOA fees cover, lawn, shrub/tree care & fertilizing, as well as the painting of the home’s exterior. Close to the finest in Trinity’s shopping and its eclectic dining options; you’ll feel right at home.
________________________________________

