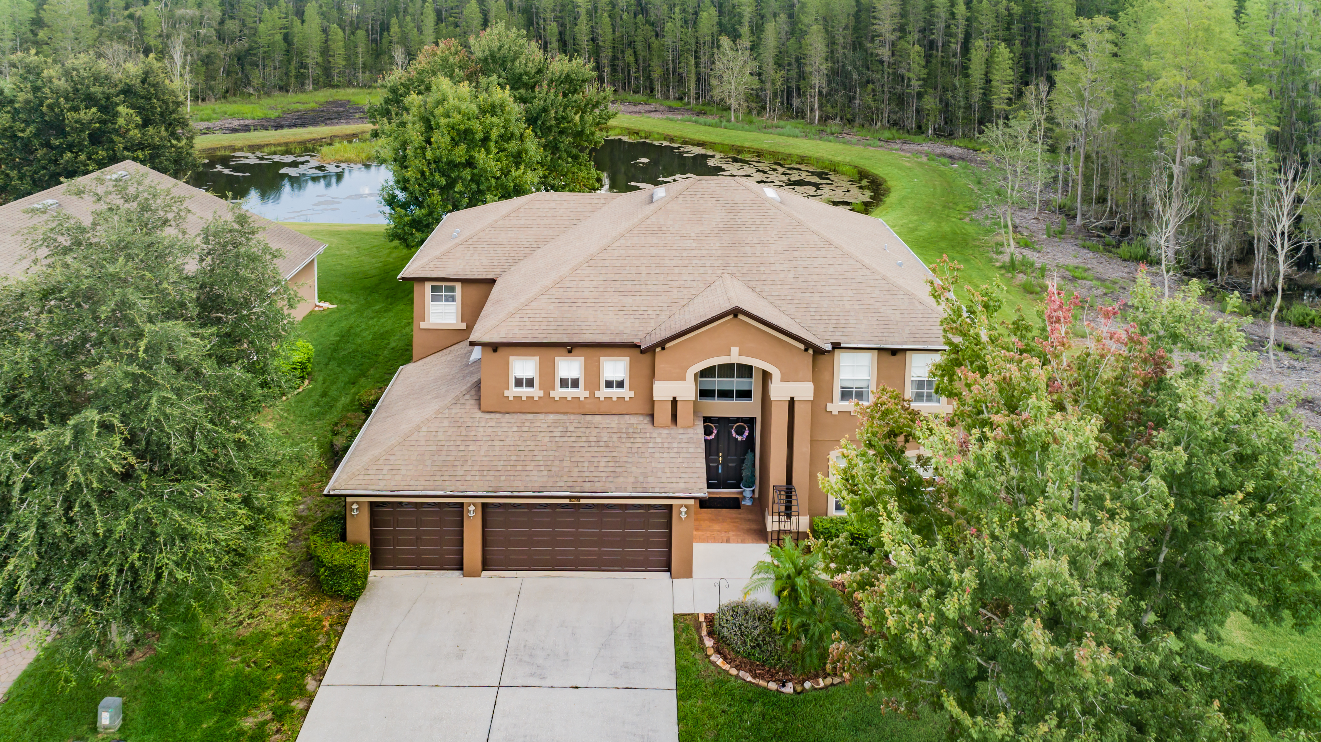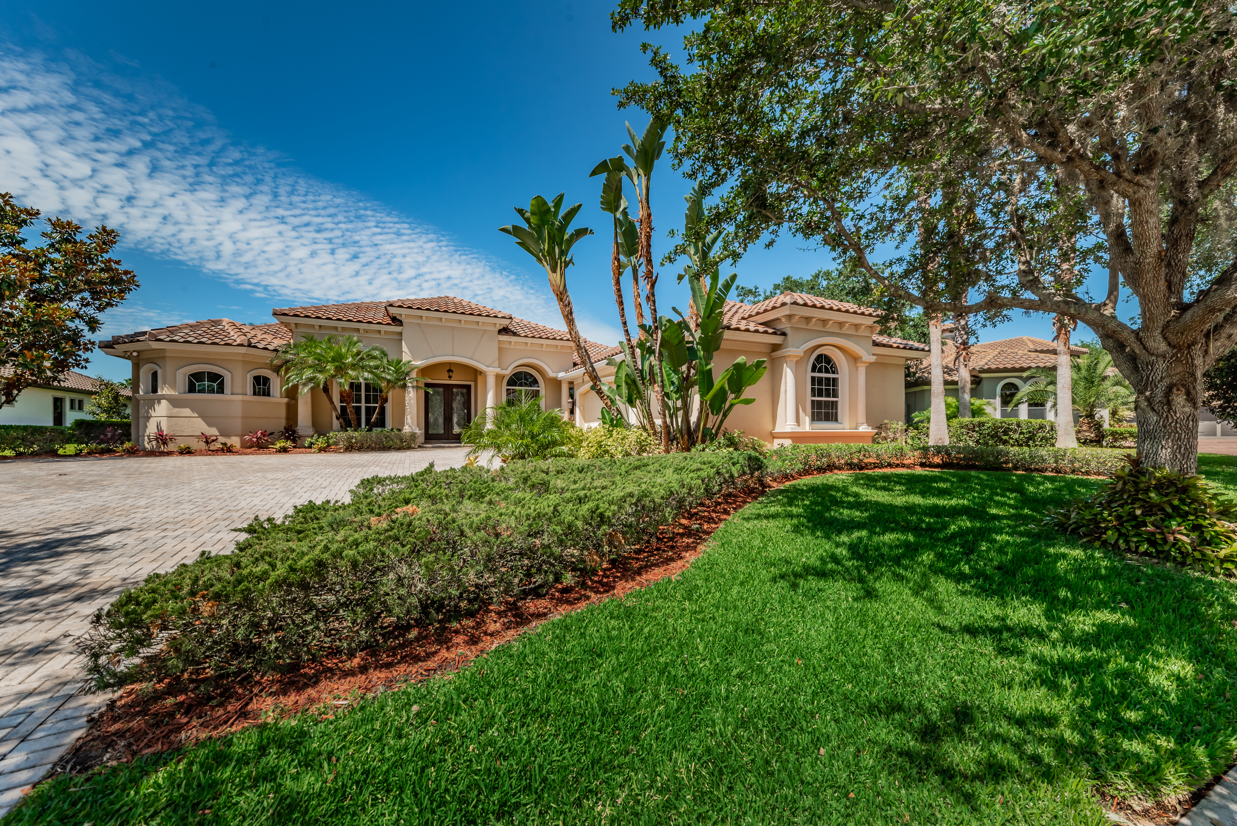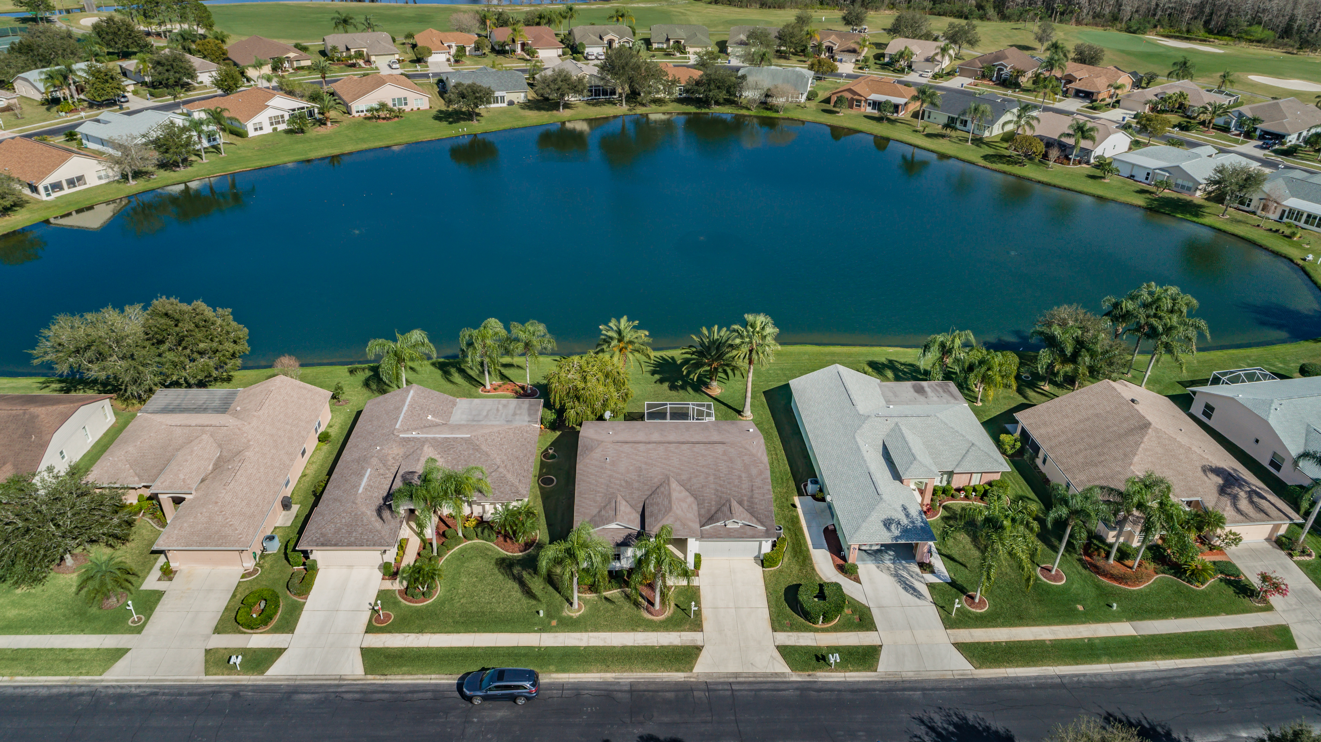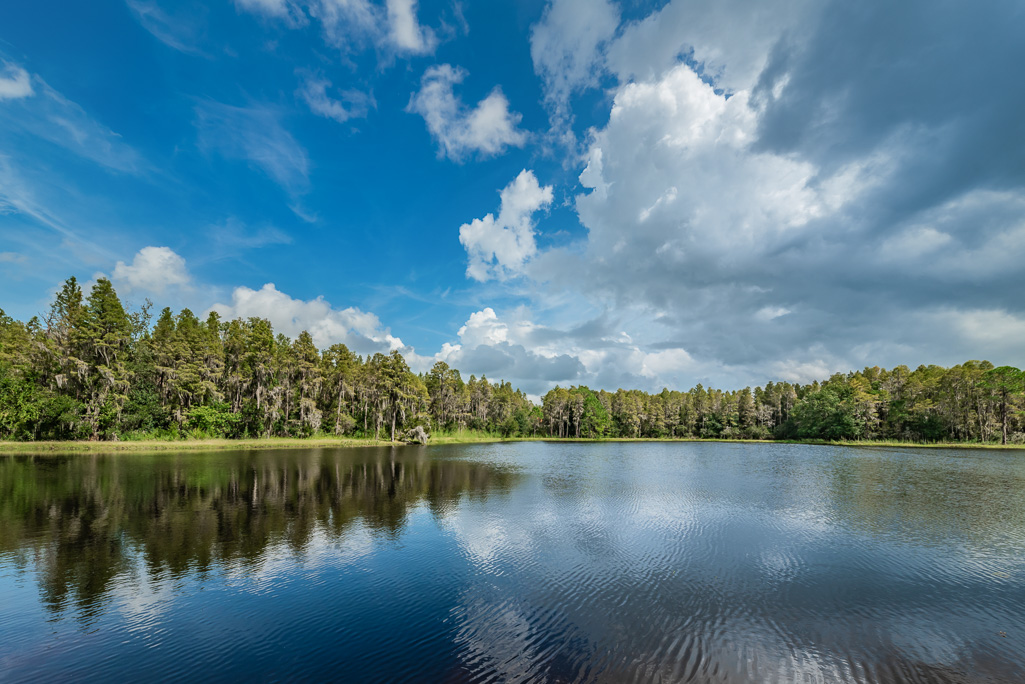Water Front Home with River and Gulf Access

Just a short boat ride from the incomparable Gulf of Mexico is this beautiful 2 bedroom/2 bathroom waterfront home situated on a lot of approx 8000 square feet. From the seawall expanse, you’ll gaze over to a classic Florida vista of decks, docks, and marine vessels of all shapes and sizes. This panorama is “Sunshine State Living” at its finest. Atop a gracefully sloping lawn the home is set back from the water so you may really appreciate the full impact of the stunning vista from the enclosed Florida room. A space for all seasons, it is dressed in unique river rock flooring. Sliding windows with screens on all sides provide the flexibility to love this room rain or shine. A charming set of French doors with etched glass panel insets provide access from the Florida room directly into the formal dining room and well-sized formal living room. In more interior amenities, the light and bright kitchen features both a neutral color palette and for casual dining, a roomy breakfast nook lit by two large windows and topped by a ceiling fan. Both master suites have their own bath so the college student, in-law, or guest may enjoy privacy. Besides the one car garage, there is a handy one car carport to stow your boat, RV, or jet skis! A new roof was installed in 2010 and a new AC in 2018. Although this community feels secluded, there’s a public golf course across the street and you are only a 5-minute drive to Home Depot and all the shopping and dining along US Highway 19. Literally, the best of both worlds.





