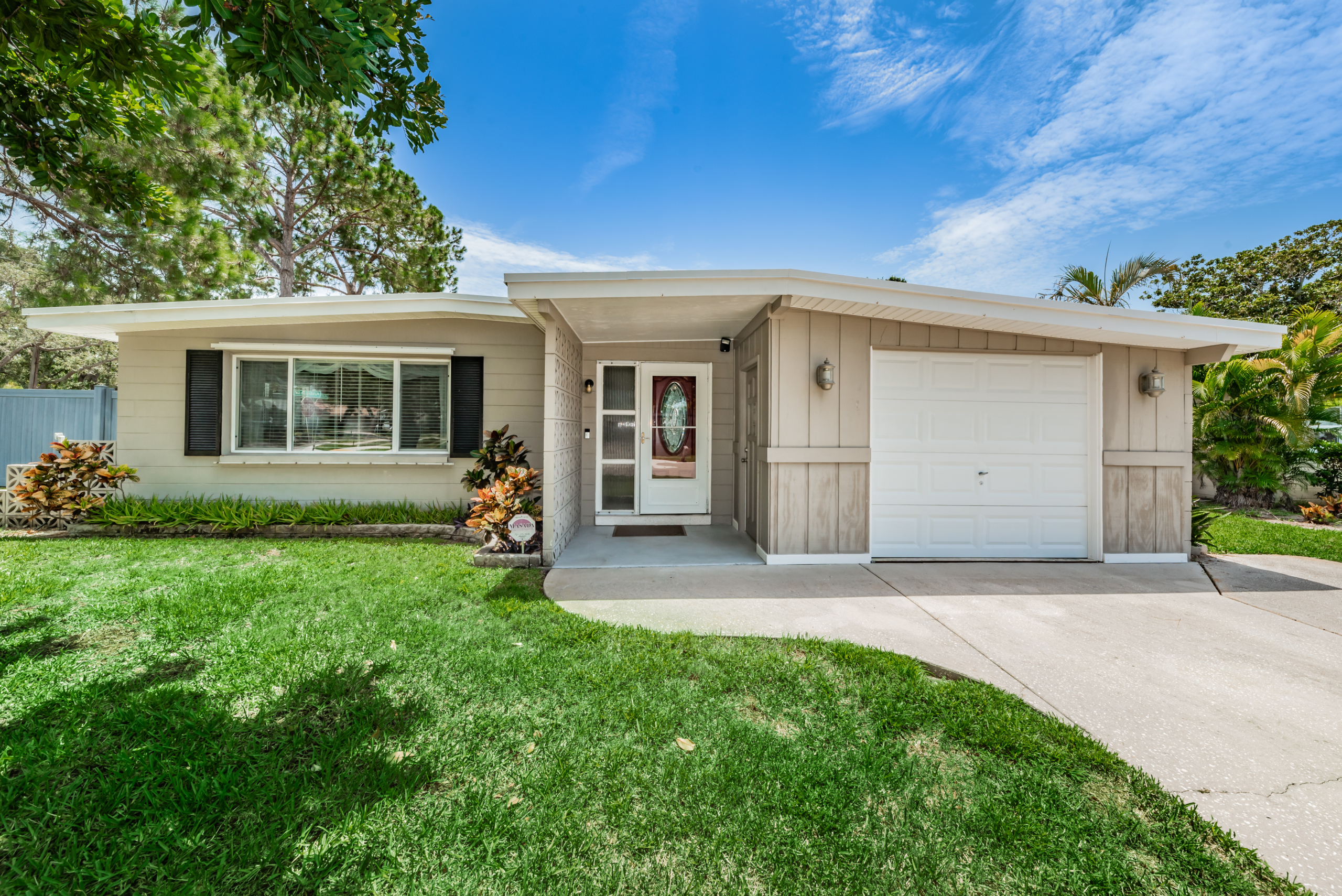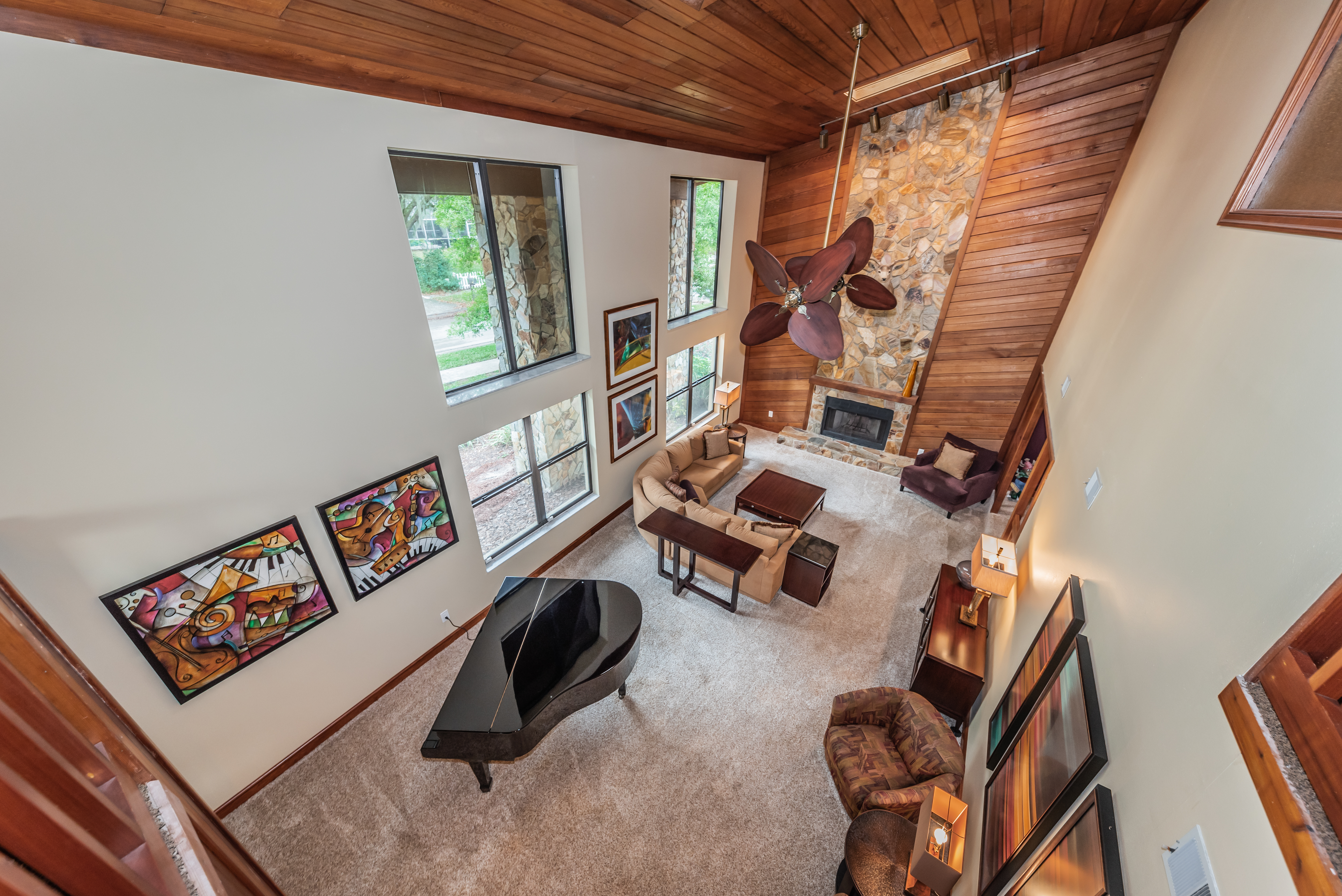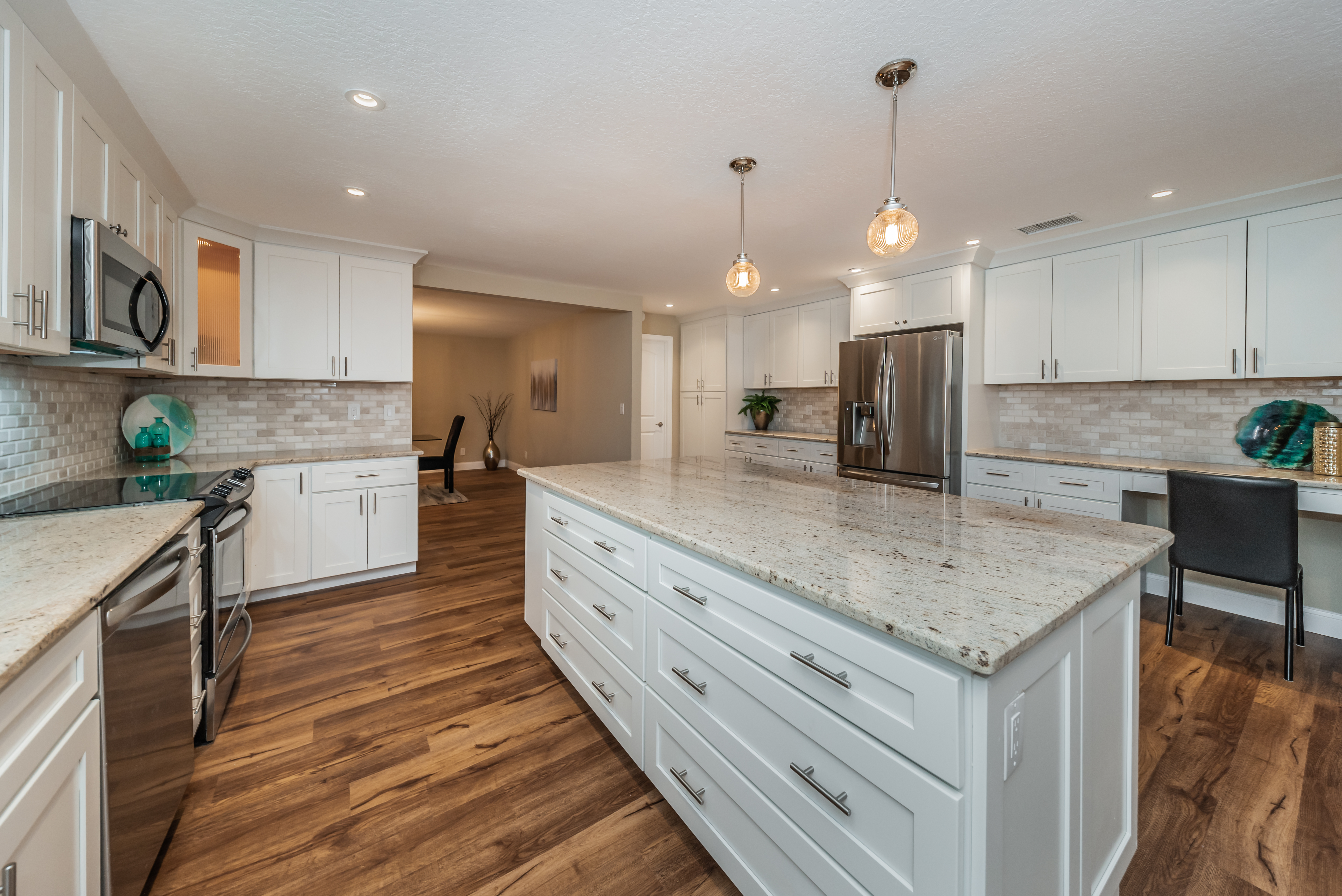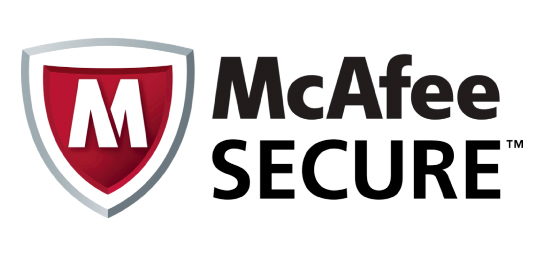Dunedin, FL 3/2/2 Townhouse in Waterfront Community!
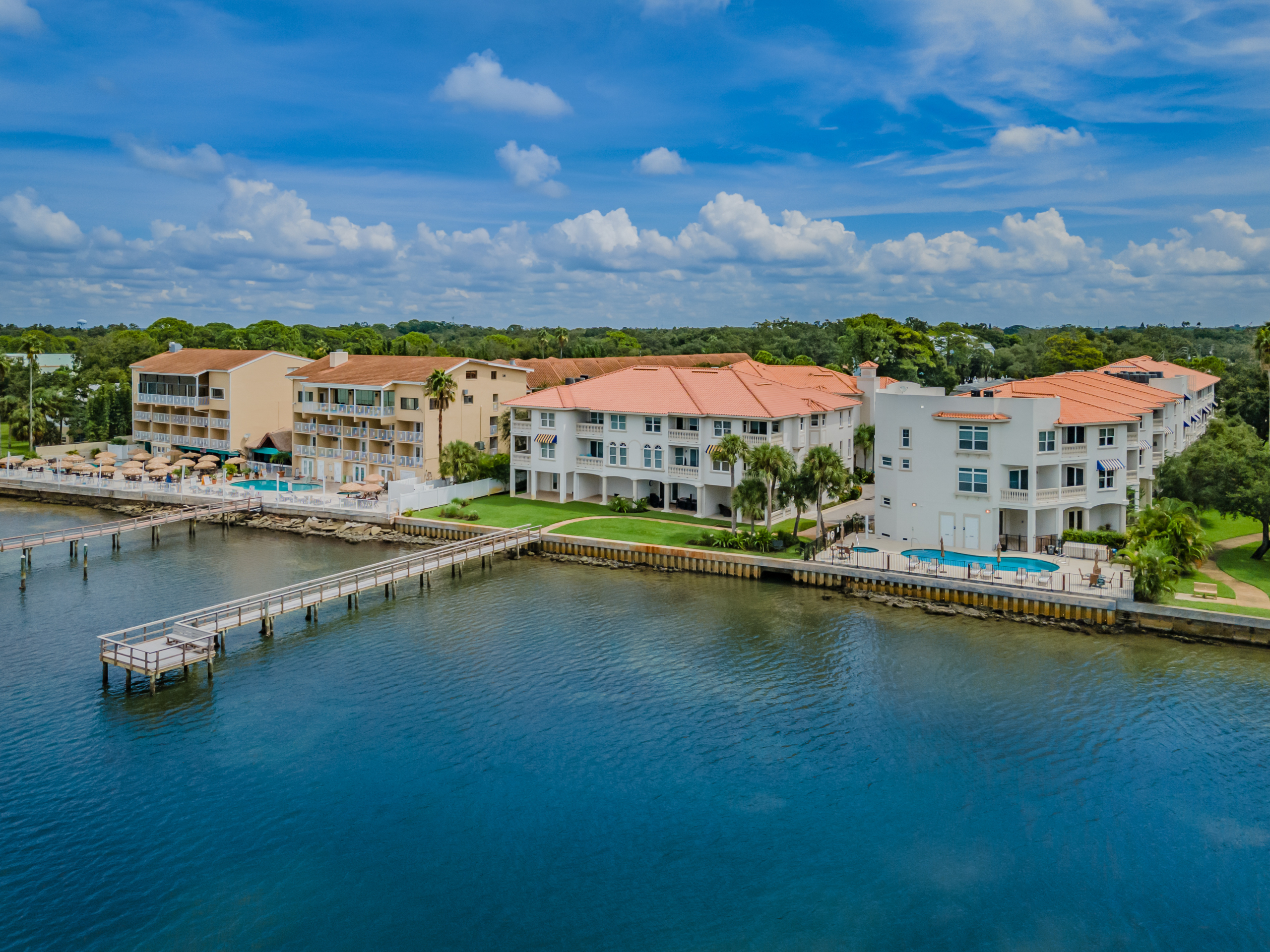
DUNEDIN FLORIDA! GATED WATERFRONT COMMMUNITY WITH POOL, SPA AND PIER! This 3-bedroom, 2.5 bath, 2 car garage home is nestled in the premier gated community of San Ruffino. A PRIVATE ELEVATOR will transport you over your three floors. At street level there’s a sunny entry foyer and your garage, accompanied by French doors that lead to one of three outdoor areas. The second floor is brilliant and beautiful with its Great Room layout that includes room for your dining furniture. Rich wood flooring is contrasted with a neutral color palette that will make any décor “pop.” Besides a wide staircase that leads to the bedrooms, there’s a picture window and sliders to your second-floor balcony. The adjacent kitchen is sublime. A curved dining bar borders one end while a striking breakfast nook framed by three beautiful windows is at the other end. With a center island boasting ample storage, the cabinetry is sleek and modern. Stainless steel appliances, a flattop stove, built-in ovens, and walk-in pantry. Separate laundry room, half bath and alcove area that is windowed and secluded behind a pocket door is perfect as a storage area, a home office, or a personal yoga studio. Upstairs you’ll find 2 spacious guest bedrooms, guest bathroom plus master with ensuite bath complete with glass-walled shower room and deep garden tub with Jacuzzi jets. Besides the bedroom’s walk-in closet, you’ll find sliders that reveal another balcony with splendid water views. In even more resort style living, San Ruffino offers a community pool and spa that look out over the water. With green spaces and charming walkways and a private community pier, you’ll relish your relaxation and every magnificent sunset.

