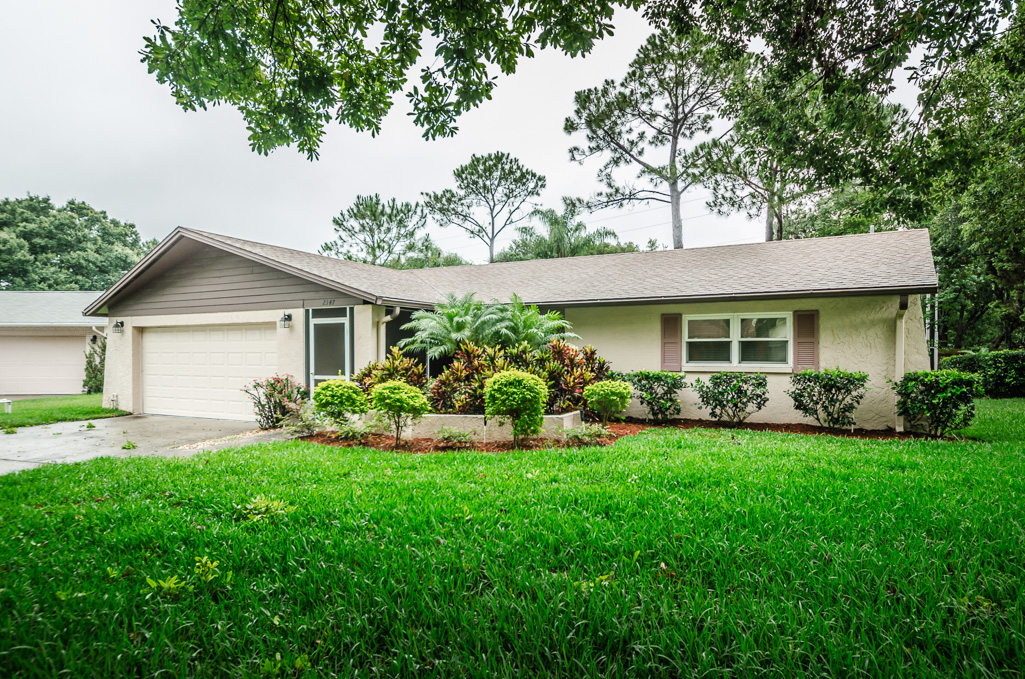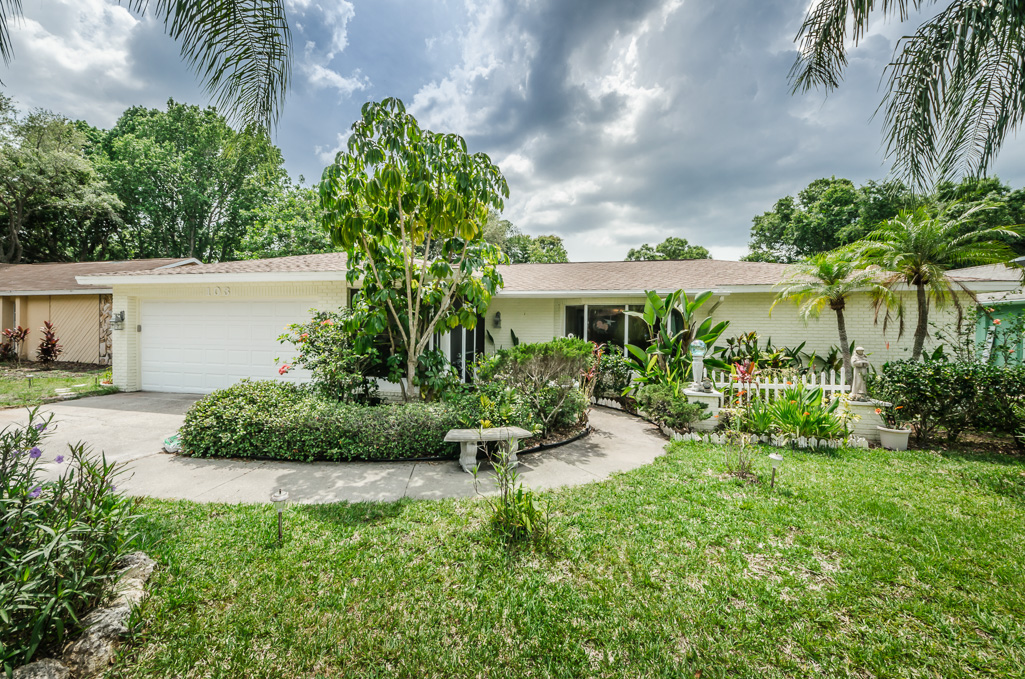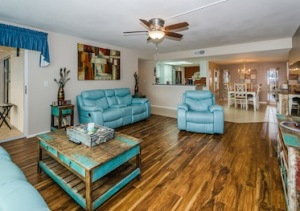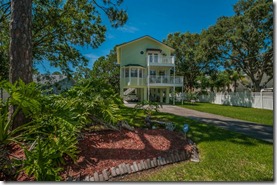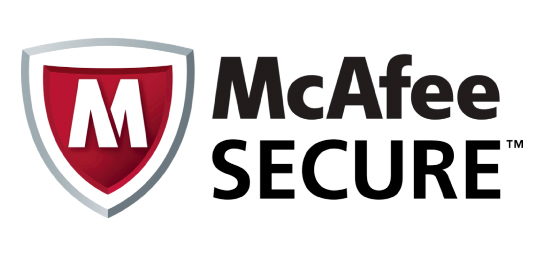3/2/2 with Roof Top Deck!
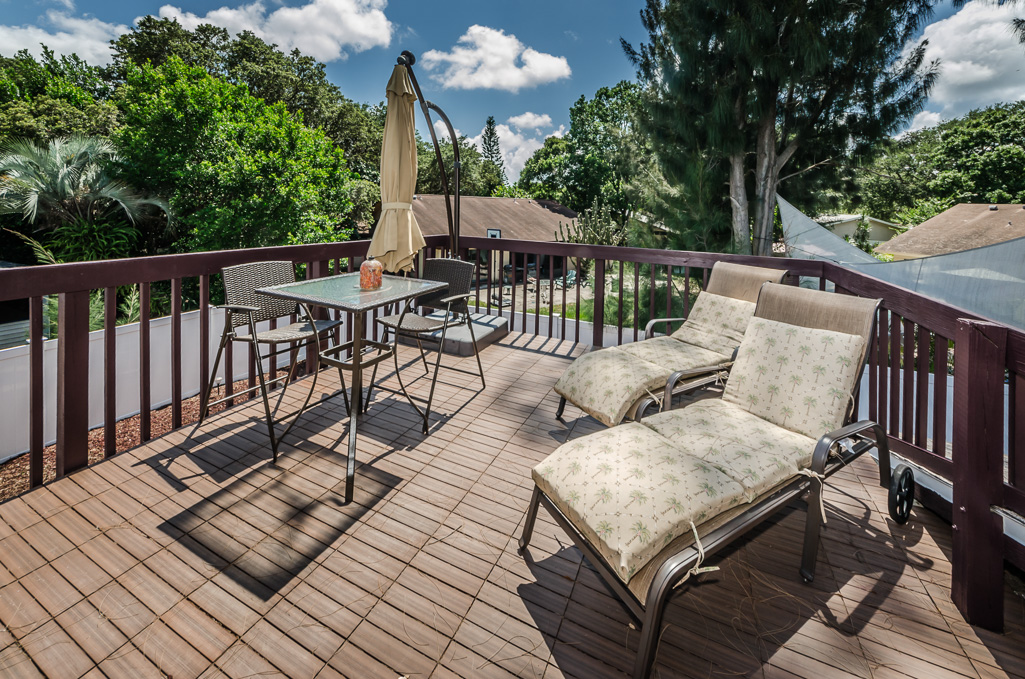
This updated 3 bedroom/2 bath/2 car garage home is a welcoming oasis in Clearwater. The front porch area with its new brick pavers lead to the new front door and foyer with a large window letting in beautiful light from outdoors. Master bedroom suite & second bedroom & bath are located on the main floor while the third bedroom, a full bath, and a family room are located on the second floor; making it perfect to use as an in-law suite or to give a teenager a little extra privacy. Just off the upstairs family room you’ll find a private deck which has recently-installed faux wood panel flooring and gives you a bird’s eye view of your backyard. The eat-in kitchen has plenty of counter and cabinet space as well as a new refrigerator, double oven, dishwasher, and garbage disposal. The Xeriscaped back yard was recently updated with a white vinyl privacy fence providing a haven for families to enjoy time together. With access from the living room, the screened lanai has recently-installed faux wood floor paneling to match the upstairs deck and a ceiling fan to keep family dinners outside enjoyable. This lovely home has had many updates and renovations since 2013 including a new garage door, water softener, and outdoor lighting, to name a few. The home has new laminate flooring throughout the downstairs, new tile in the bathrooms, and new carpeting upstairs. The faucets and toilets were also updated recently. A new roof was put on in 2011, and the A/C was updated in 2010. So, what are you waiting for?

