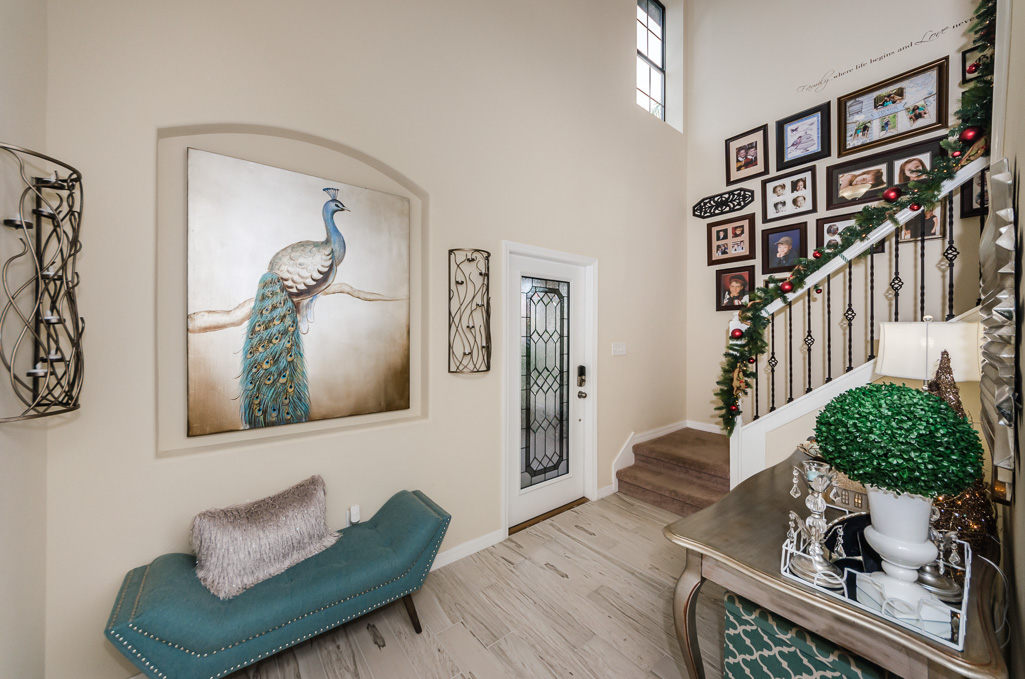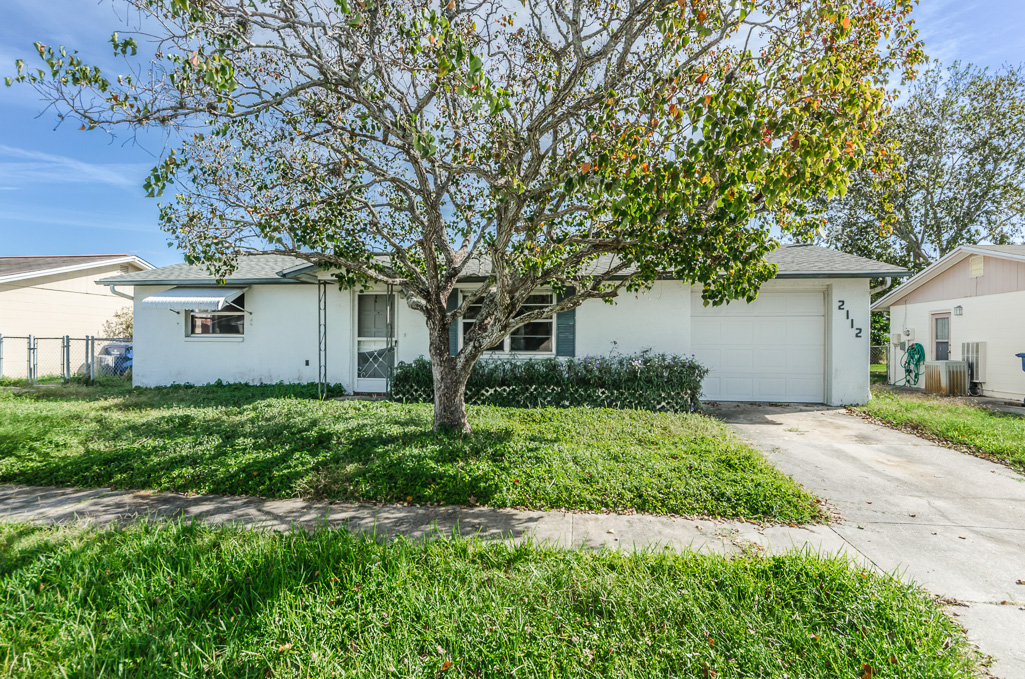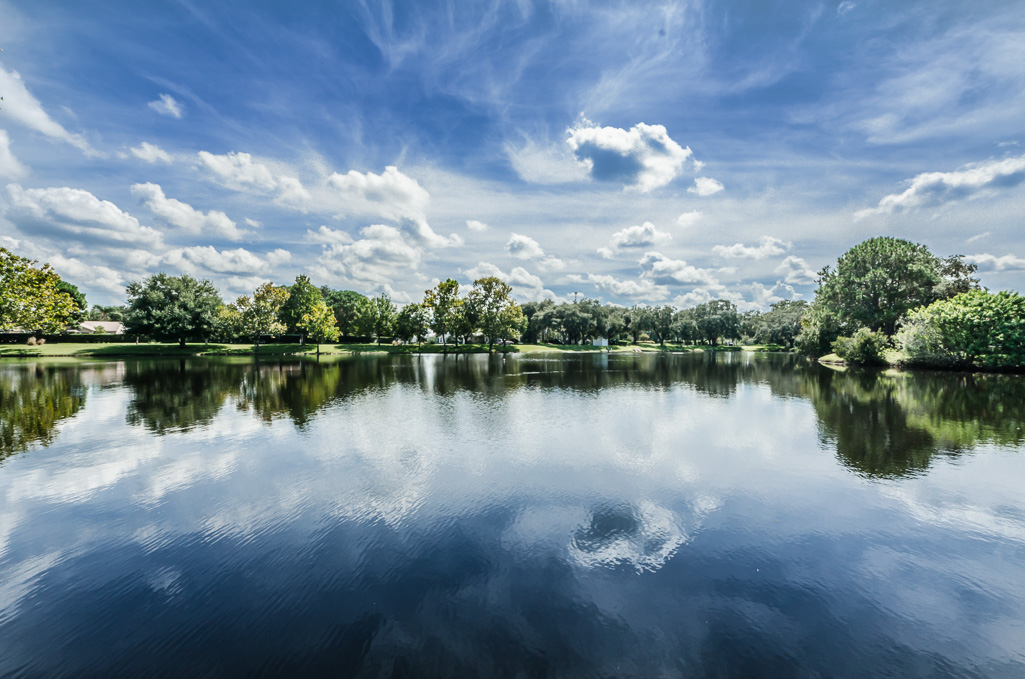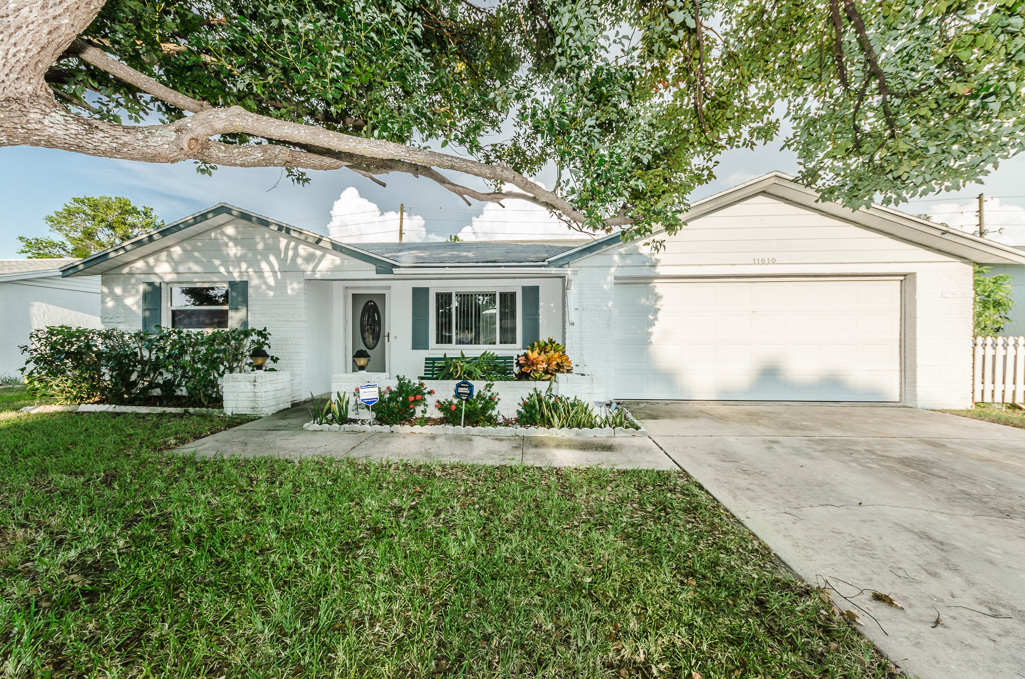GORGEOUS Pond & Conservation Views!

A soaring portico creates a uniquely welcoming space for this home’s exterior; complete with an artfully tiled walkway and brick planters that reveal elegant double doors dressed in delicate wrought iron. Situated on nearly .25-acres is this almost 2900sf house with 4 bedrooms, 2.5 baths, and a 2-car garage. Beyond a set of French doors is the stunning outdoor enclave featuring an exquisitely tiled screened patio surrounded in vibrant shrubbery, the perfect spa, and a built-in grill; all overlooking a lush conservation area and a pond that provides irrigation. Besides the formal living room and formal dining room, the eat-in kitchen is airily sunny with a charming window seat, in addition to tons of cabinetry, a spacious countertop, built-in task desk, and breakfast bar. The adjacent family room showcases a classic wood-burning fireplace with mantle and hearth. Vaulted ceilings in the master create the cozy, yet spacious feel of a luxury suite, while the bath with sunken garden tub, separate shower stall, and twin sinks with plenty of counterspace make the retreat complete. Even the tremendous walk-in closet is decked out in rows of racks for easy organization. All the bedrooms are expansive. The fourth bedroom offers ample space to run your enterprise, work at home, or easily transform into a private fitness center or playroom. With a new roof in 2013, tile throughout with carpeting in the bedrooms, well-appointed laundry room; you’ll be loving life in the sought-after town of New Port Richey.





