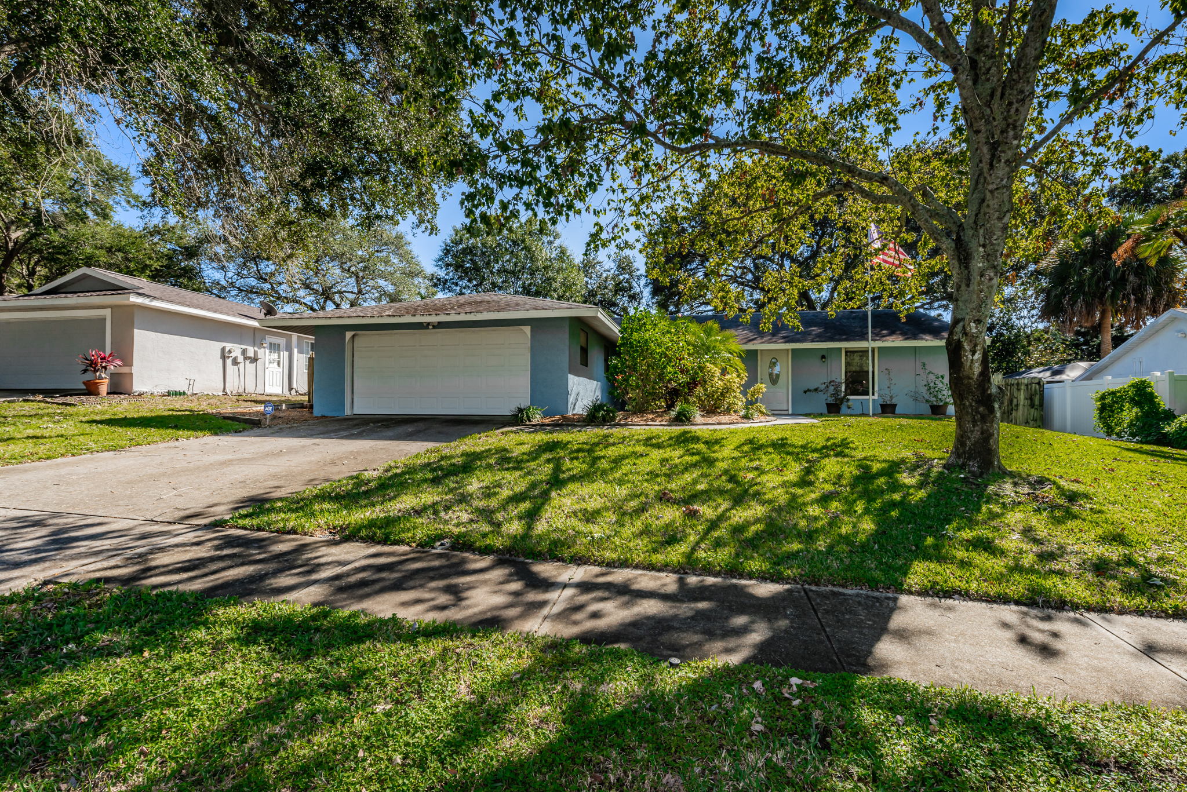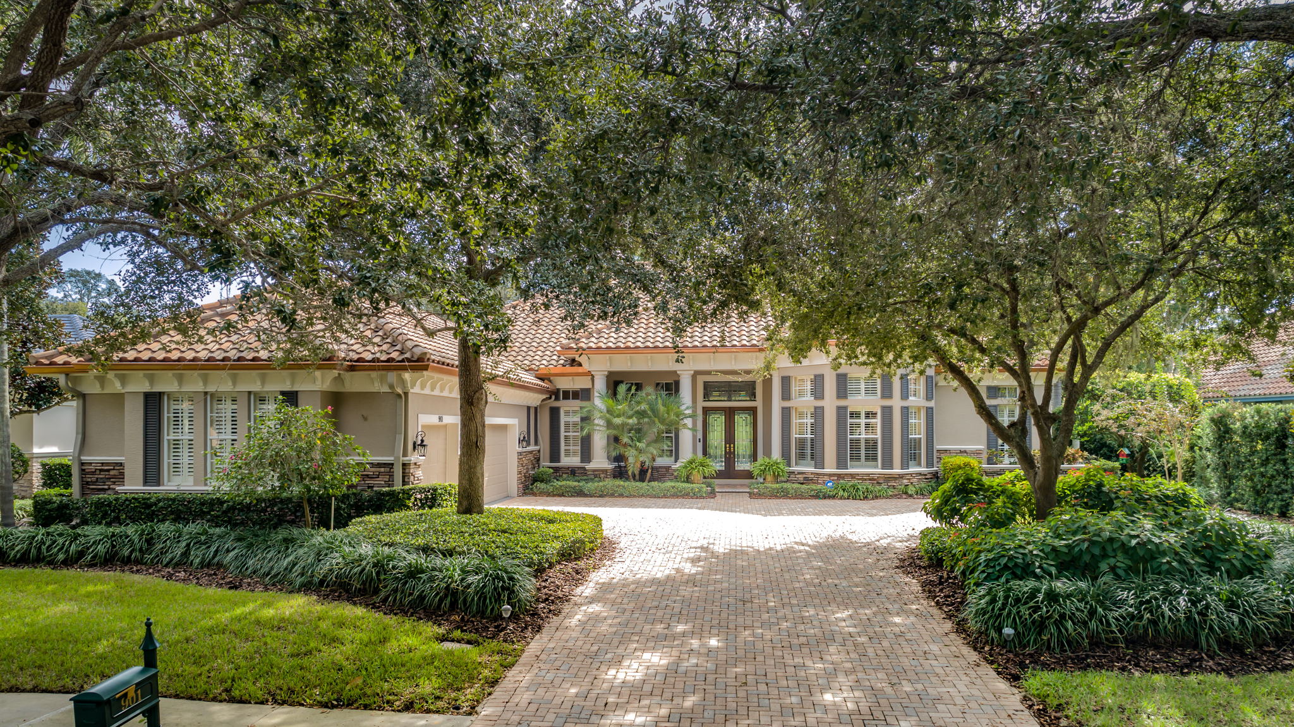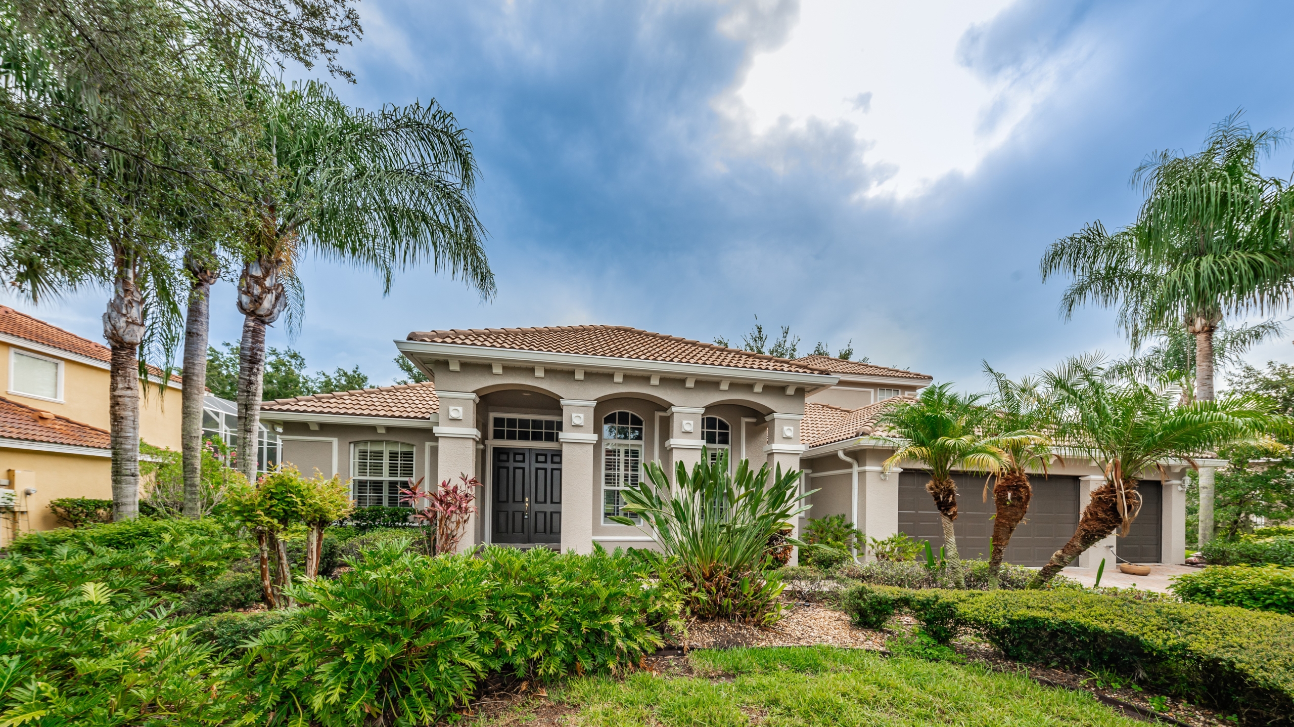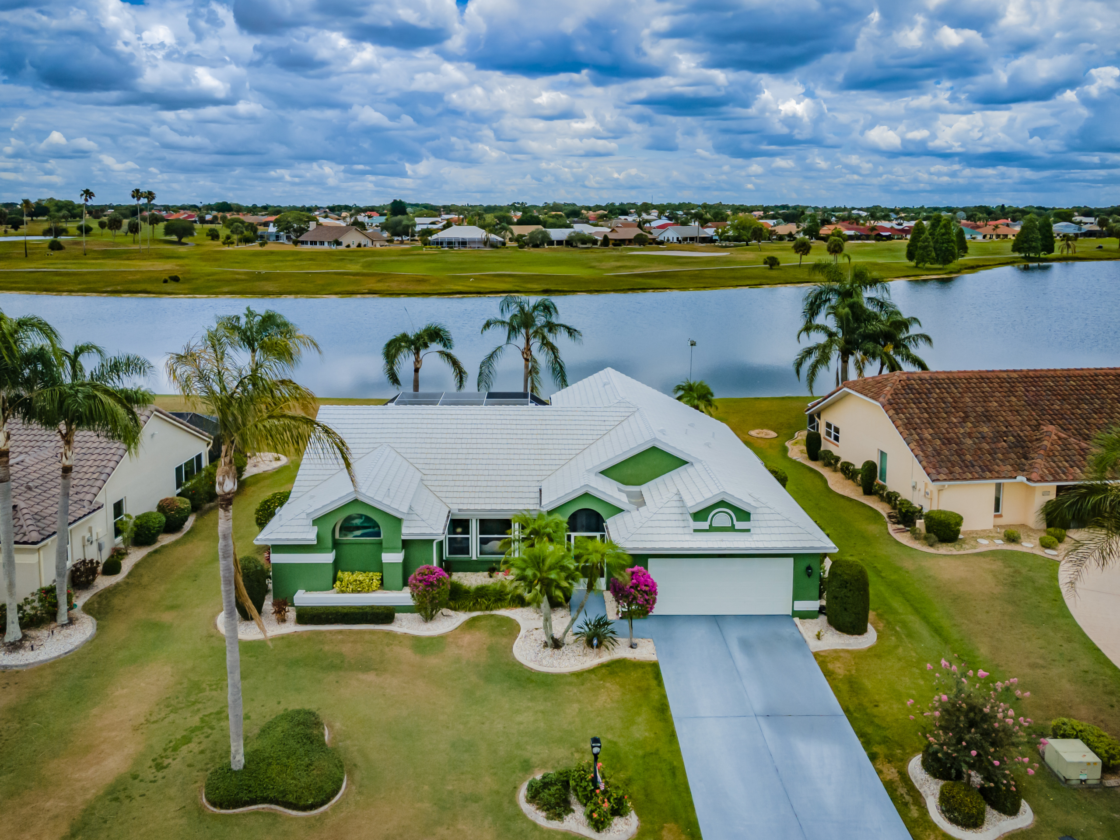Water Views Abound! 2 Bed/2 Bath Condo
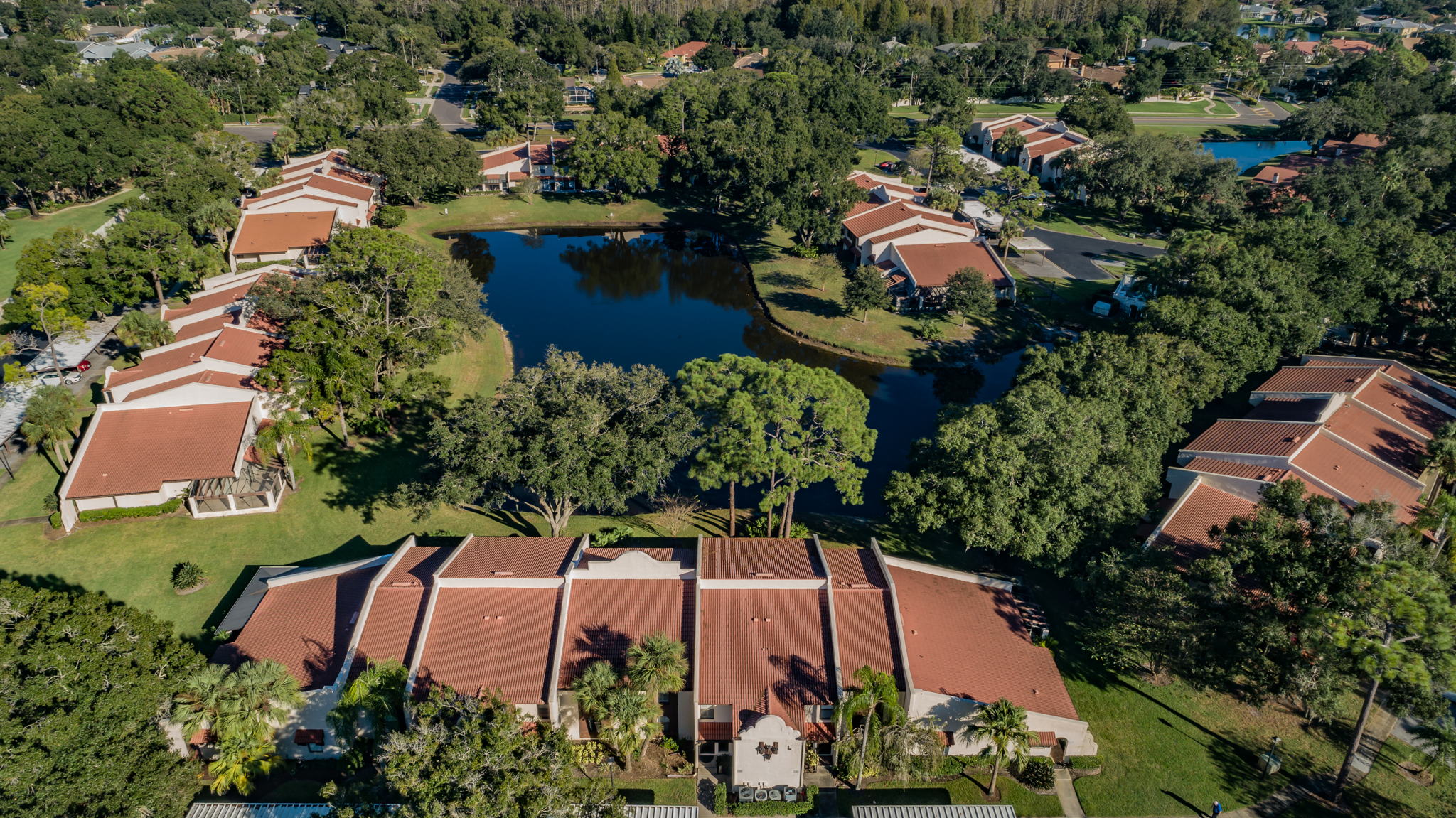
Whether you’re looking to finally secure your winter getaway haven or downsize a bit, Tarpon Woods is an excellent choice in the Palm Harbor town of coveted Pinellas County. Fringed in soaring local greenery, these Mediterranean-styled condos are absolutely charming. This GROUND FLOOR unit in particular, with 2 bedrooms and 2 full baths, is graced with SPECTACULAR POND and WATER VIEWS offering an abundance of natural ambiance. A covered entryway welcomes you to the front door complimented by lovely landscaping and a large side window. Inside, from the spacious foyer you’ll see the shine of NEWER wood flooring throughout. The wide hallway reveals the rest of the common living spaces lending to an open and airy feel. The first stop is the kitchen, showcasing a wall to wall serving port and NEWER appliances, along with sleek, white cabinetry that can make any décor pop. Beyond the kitchen, you’re greeted by the Great Room plan, expansive enough to accommodate a full dining set and any furniture configuration in the living room. Take a step further to the sliding doors that reveal the cozy, covered patio nestled on a lush lawn and the blue and green vistas of your Great Outdoors. This layout is the ideal entertainment zone for Sundays at home or to celebrate life’s milestones. Both bedroom suites are dressed in plush carpeting and sparkling baths. The master boasts a generous walk-in closet with room enough for a dresser and its own set of sliders to a second patio that now houses a grill. A concealed laundry room is outfitted with appliances, storage cabinetry, and a window. Your community heated pool and spa is framed in loungers and adjacent to a shaded relaxation pavilion with tables and chairs. Monthly fees cover roof, exterior and grounds maintenance, water/sewer, trash, and basic cable. Residents must own one year before leasing and one small pet under 15 lbs is permitted. Relish this fabulous location – minutes from Ridgemoor Central Park and the famed John Chesnut Sr. Park on Lake Tarpon. Or take a 5-minute trip to the Lansbrook Golf Club, an 18-hole, par-72 Lane Marshall-designed course. Bordered by majestic trees, you’ll relish this quiet neighborhood that’s surrounded by dining and retail along the famed East

