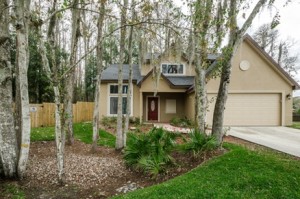Gorgeous New Port Richey 3 Bedroom Home
Topped with a slate shingled roof, this one-of-a-kind home is designed to absolute perfection.
Impeccable finishes like solid granite, travertine, and stainless steel appliances characterize the quality throughout.
From the foyer, you are welcomed by gleaming floors, soaring vaulted ceilings highlighted with rich crown molding, and a stunning staircase and landing accented in expresso-stained wood treads.
Wide windows and transoms bring the outside, in.
Additional features of the downstairs include an elegant powder room and a laundry room.
The formal dining room presents a splendid serving port with ample storage for cutlery and platters, along with a built-in wine frig.
Boldly beautiful, the kitchen is magazine-ready; a luxurious space, well-appointed from flooring to fixtures with every inch carefully planned and executed. It even connects the dining room to the spacious family room with its marble and granite-faced fireplace.
Upstairs, timeless hardwoods grace the three bedrooms, while the master suite boasts a private deck overlooking the verdant preserve.
In the master bath, the shower room is dressed in tumbled marble which distinguishes it from the polished granite of the twin vanities and exquisite cabinetry.
A seemingly endless list of upgrades includes: newer windows, newer A/C & heating, new garage door & opener, the garage floor newly sealed and painted.
Outside, in addition to the paver entrance way framed by newer sod & landscaping, a lovely sun room and adjacent patio complete the picture.






