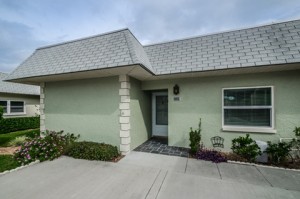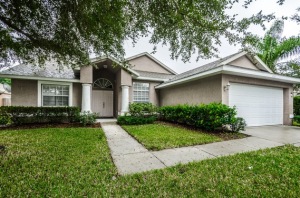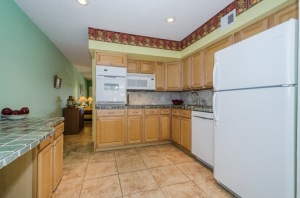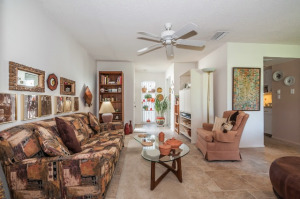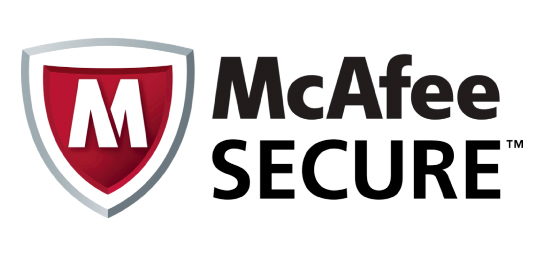East Lake Woodlands Corner Unit Condo!
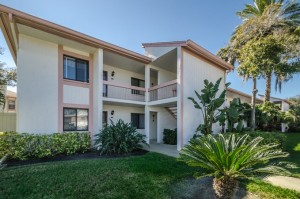 The popular East Lake Woodlands Country Club Community is home to this sunny & spacious 2 bed/2 bath residence.
The popular East Lake Woodlands Country Club Community is home to this sunny & spacious 2 bed/2 bath residence.
Location, location, location – for one of the finest neighborhoods the Tampa Bay area has to offer, consider this rare opportunity to own an end unit in a sought after subdivision.
Cozy up to shimmering pond views from just about every room in a nuanced setting.
In keeping with more contemporary floorplans, the living room & dining room are open & airy, made homey by the wood burning fireplace, its oversized façade & decorative mantle.
Sliders to the screened sun room reveal a lovely lake & landscaped views. Hunter Douglas Luminette blinds grace the windows.
A large pass-through from the dining room offers easy access to the updated, eat-in kitchen outfitted with decorative cabinetry, softly luminous paint, newer tile flooring, & the perfect breakfast corner to enjoy casual meals.
The second bath is completely updated with modern finishes including a sleek, apron farm sink & gleaming vanity.
In the master bedroom suite, enjoy the absolute luxury of 3 walk-in closets, as well as an almost complete facelift of the bath which showcases dual vanities, plenty of storage & a separate room for the commode.
The heated community pool is steps away. Monthly fees cover: basic cable, covered carport, grounds, roof, trash, water/sewer/bldg exterior.
With close proximity to area airports, attractions, fresh water lake, excellent dining & shopping; you’ll find your new home on the sunny side of this street.

