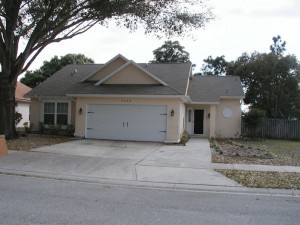New Port Richey 4-Bedroom Home with 2/2 Split!
 Situated on a spacious corner lot and accented by a gracefully curving sidewalk & a large, fenced backyard, this New Port Richey home is sure to please.
Situated on a spacious corner lot and accented by a gracefully curving sidewalk & a large, fenced backyard, this New Port Richey home is sure to please.
Classic stucco & durably beautiful Hardee board siding dress its exterior. With four immaculate bedrooms in a 2/2 split, you’ll love the privacy of this floor plan.
The welcoming foyer reveals the airy great room made cozy by a stone-faced wood-burning fireplace, & bright by recessed skylights that flood the room with natural light.
French doors with built-in mini-blinds provide entrance to the screened lanai & bring the outside in. Updated light fixtures throughout the home illuminate the newer, laminate flooring that flows through the main living areas & the kitchen along with newer plush carpeting that cushions the bedroom floors.
Vaulted ceilings in the spotlessly updated eat-in kitchen showcase stunning cabinetry & large storage drawers accented by a contemporary glass tile backsplash & sliders out to the lanai for the perfect party place. The two shining bathrooms are updated, with a new tile floor & vanity in the guest bath.
The 4th bedroom & master suite are connected making for the ideal nursery, home office, or personal fitness room. With custom-built closet organizers in the master & guest bedroom & pull-down stairs for attic access you’ll keep everything from your wardrobe to your holiday decorations well managed. Freshly painted both inside & out, with newer air conditioner & water softener, this is simply a lovely place to call home.





