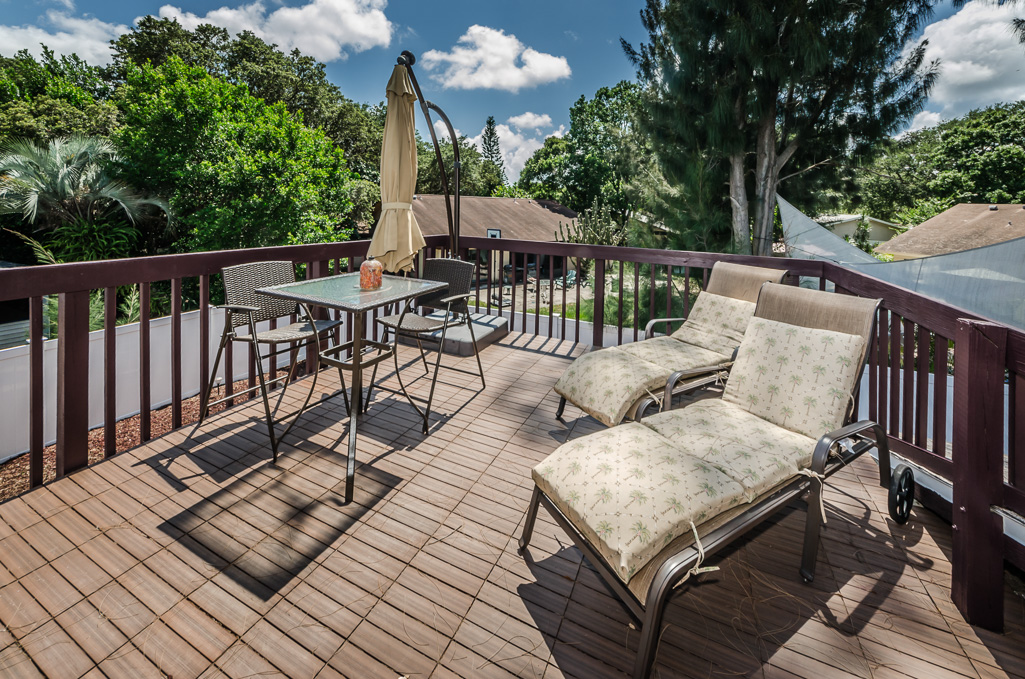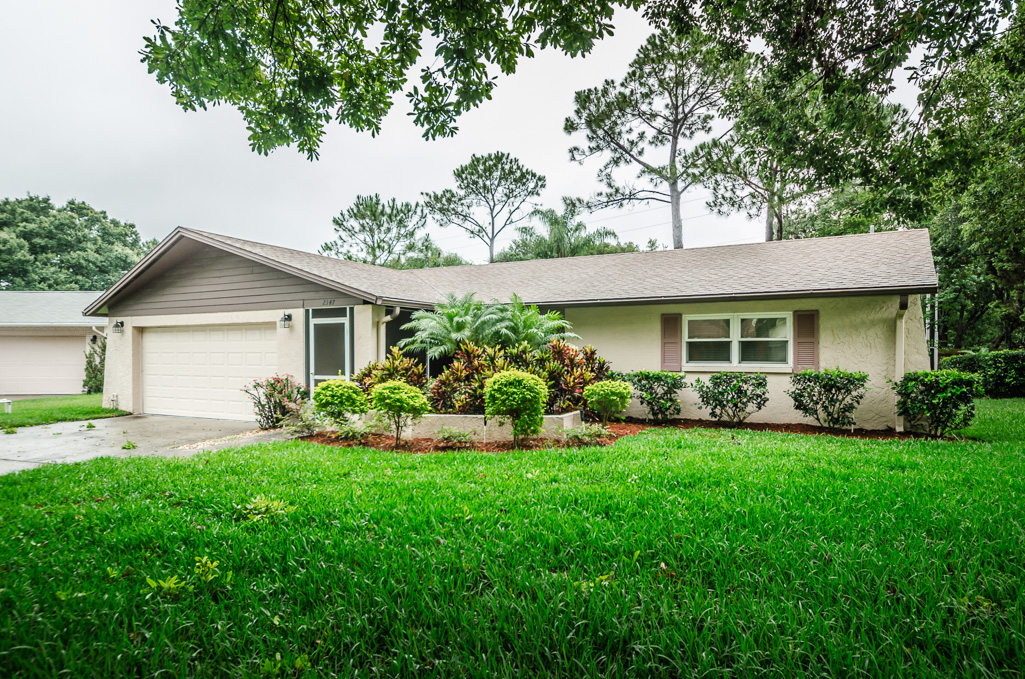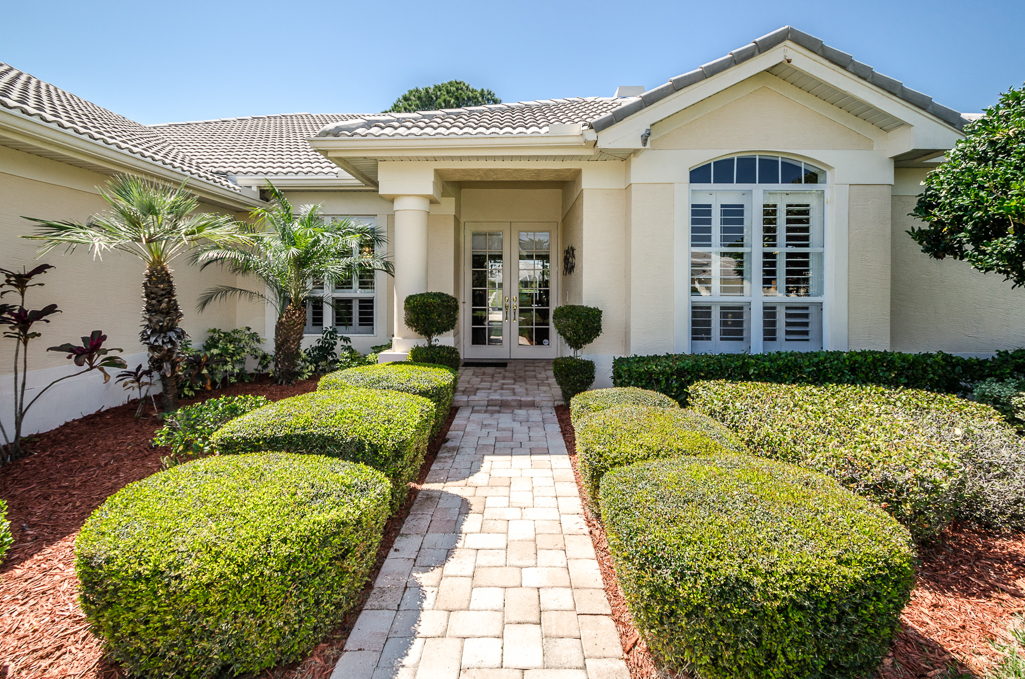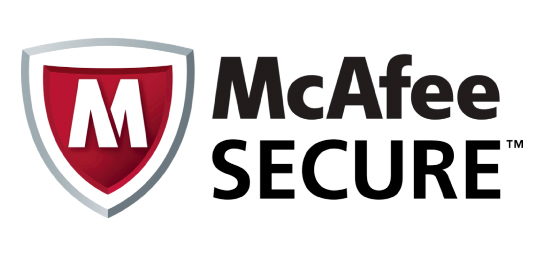Affordable Water Front Living!
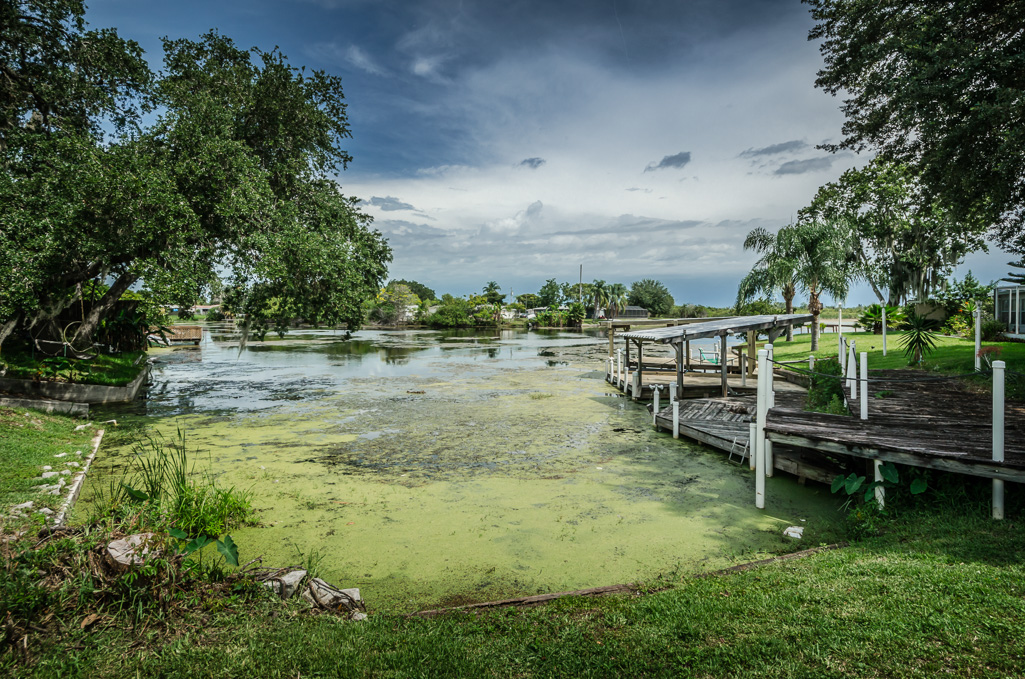
Affordable waterfront living! Located on Lake Nash in Holiday, FL you’ll find this 2 bedroom/2 bath/1 car garage home located on an oversized corner lot. The home is situated on a lot just shy of ¼ acre giving you plenty of room for those outdoor activities and gardening. Location is near the Tarpon Springs docks, beaches, and shopping and within easy access to Pinellas county and Tampa areas. Just inside the entry area, through a beautiful wrought-iron divider, the home features a formal living room/dining room combination perfect for family holiday meals or entertaining. The dining room and family room both have sliders opening into the Florida room with mosaic-style tiled floor which overlooks the backyard and its waterfront view. In the center of the home is a cozy kitchen featuring a breakfast bar with pendant lights which gives options for seating or to serve buffet-style meals. The family room with its brick accent wall offers great space for those less formal times and relaxation. Large windows in the formal living/dining room, family room, and both bedrooms let in plenty of natural light. The tiled master bath features a double sink divided by a vanity area with room for a chair and plenty of counter and cabinet space. The second bathroom has a beautiful walk-in tiled shower. There is carpeting throughout the home except for the kitchen and baths and a new A/C was installed 2016.

