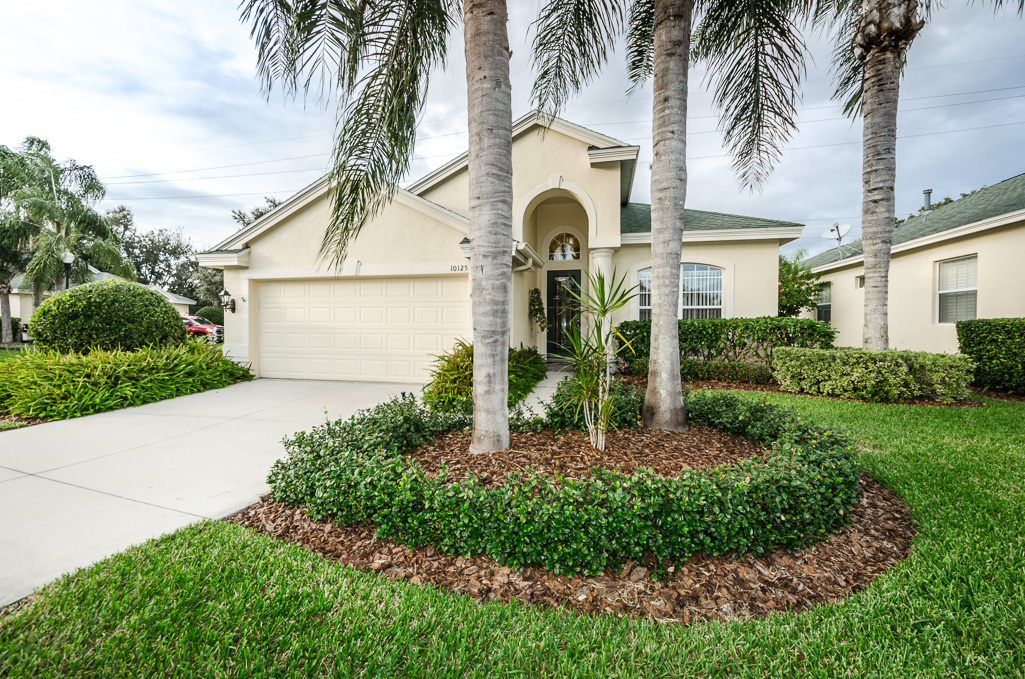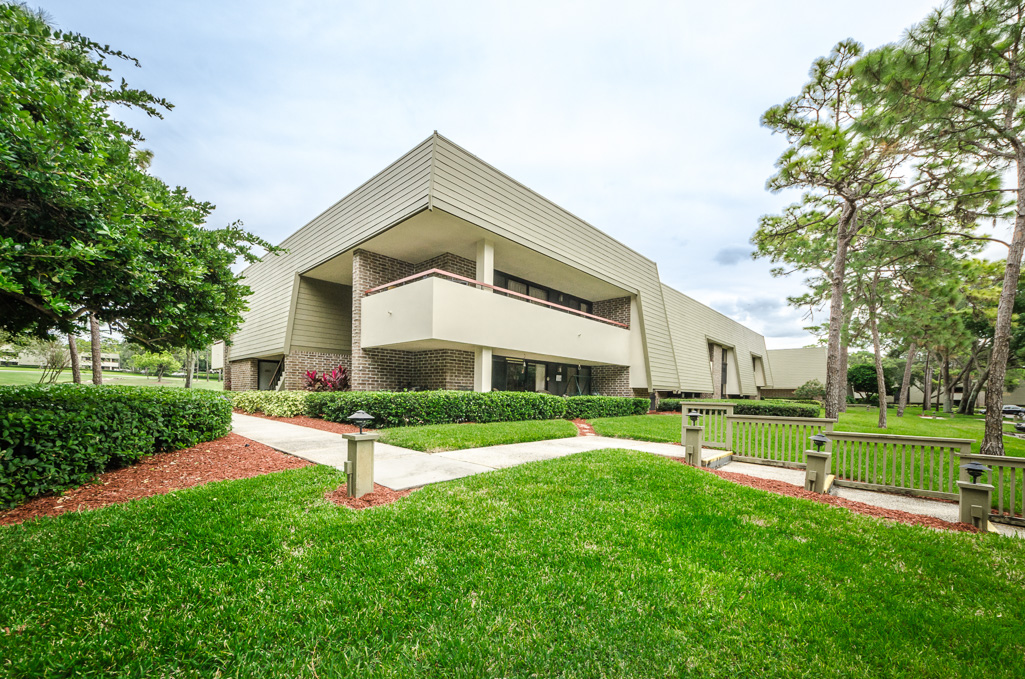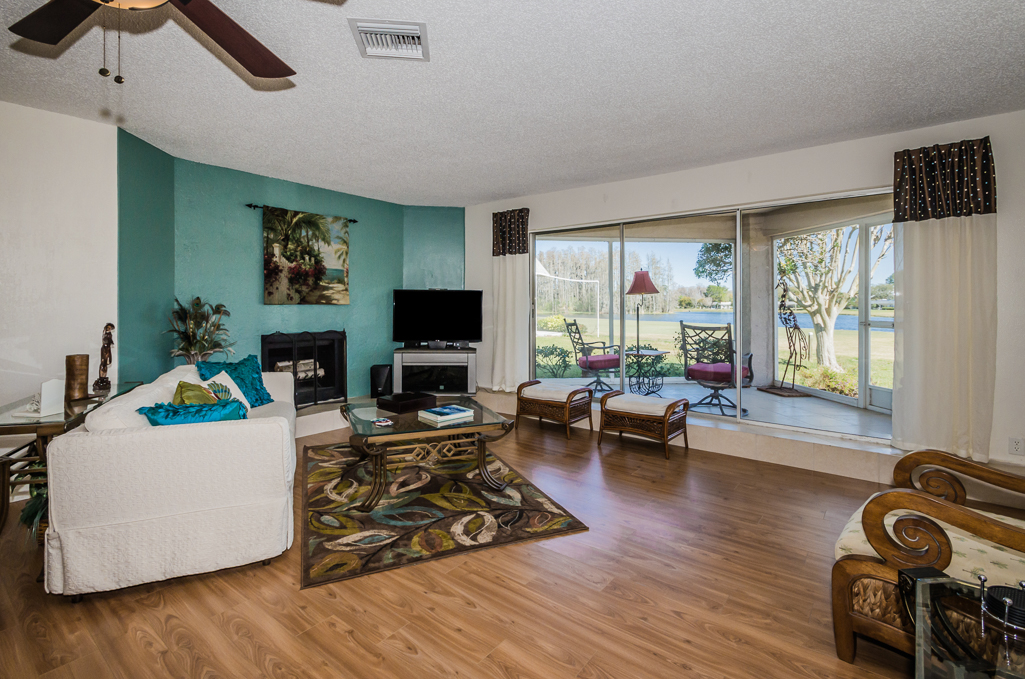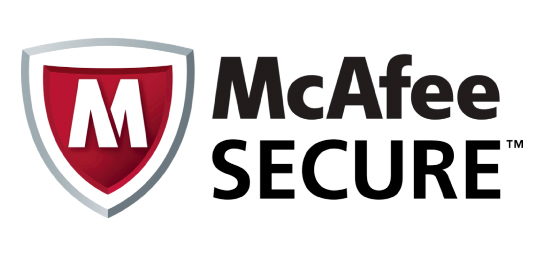Land O Lakes Family Home with Water and Preserve Views!

Beautiful Land O Lakes is the place you’ll find this lovely 3 Bedroom, 2 Bathroom, 2 Car Garage home built on a lot size of approximately .25 acres.
With water frontage and views of a lush Florida preserve, the setting is simply ideal to enjoy as your permanent residence or a seasonal getaway!
The outdoor space is a little piece of paradise. An expansive lanai features panoramic vistas to enjoy from the luxurious, built-in hot tub.
Inside, the tiled foyer introduces the soaring vaulted ceilings that crown the Great Room and adjacent dining room. Triple sliders and large windows welcome in the sunshine that casts a warm glow on the stunning decorative concrete flooring.
Nestled in the center of the home is the showroom quality kitchen. Besides the luminous new cabinetry and granite counters, new appliances shine to complete the elegant design that includes ornamental niches, pendant lighting, and a charming, windowed breakfast nook.
The airy master bedroom suite also boasts vaulted ceilings. Sliders from both bedrooms lead to the lanai’s tranquil ambiance and showcase its surrounding scenery.
Additional updates include a newer garage door, newer Trane A/C system, and new granite counters in both baths.
With monthly fees of only $36, you’ll enjoy the long list of community features which includes: clubhouse, restaurant, and heated pool; tennis, basketball, and racquetball courts; a running track, and playground with picnic area.
Simply exquisite and immaculate, this home is the definition of move in ready.





