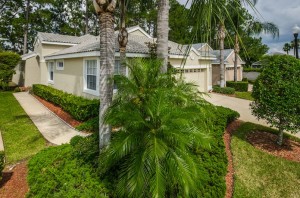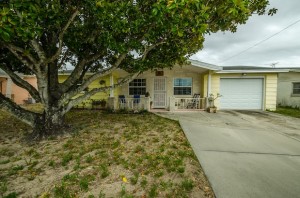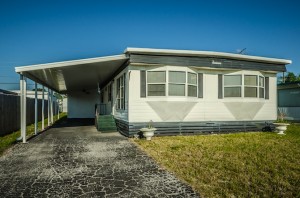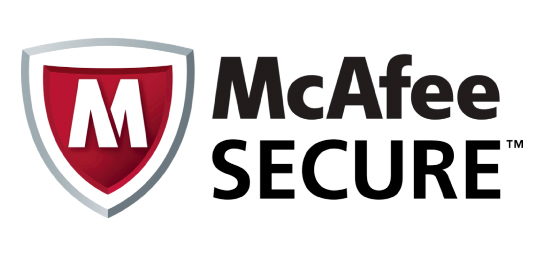Spacious Townhome in Clearwater’s Countryside Area
The welcoming & open foyer of this 2 bedroom/2.5 bath home greets you with views straight through to the lush greenery of the backyard, while a pocket door reveals an exquisite powder room’s European-style vanity topped in rain forest marble.
A stunning custom staircase leads up to classic hardwood floors in the bedrooms & hallway.
Spacious and updated, the kitchen features a pass through counter, casual dining bar, Kitchen Aid appliances, a dual sink & a Hahn Grohe ceramic faucet. Solid maple cabinets with sleek chrome pulls & custom shelving are accented with gleaming granite counters & a full glass tile backsplash; a picture window provides the spot for the perfect breakfast nook.
With its remodeled adjacent bath, a sunny guest bedroom suite offers plenty of space to make visitors feel at home or to create a roomy home office or playroom.
The master retreat is beautifully appointed with its handmade, solid cherry custom vanity by Dunedin Woodright crowned with a marble top, Kohler brass nickel plate fixtures, custom tile, 3/8″ custom glass door & finished with slate tiles.
The enclosed lanai is insulated & boasts triple pane glass & storm windows & tranquil views of the private yard, while the driveway is extended with pavers for additional parking.
Newer AC handler & new hot water heater, triple-pane soundproof, hurricane windows in the master bedroom & bathroom & a sparkling community pool & lanai complete the picture of this idyllic Clearwater home.






